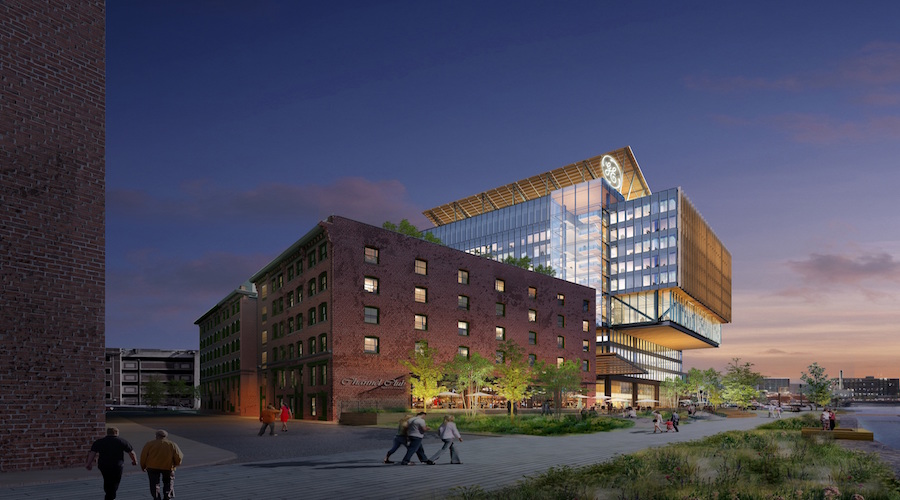A day after releasing renderings for its new global headquarters in Boston’s Fort Point Channel on Monday, General Electric will present its plans to the public on Tuesday night.
Designed by Gensler, the new 2.4-acre campus located at 6 Necco Court will include two rehabilitated historic brick buildings and a newly constructed 12-story building connected by a bridge and a pedestrian walkway.
The project is currently under review by the Boston Redevelopment Authority. GE will present its plans for the first time to the city’s Civic and Design Commission—an appointed board that advises the BRA and mayor on projects with special civic or urban significance—at 5:15 p.m. tonight in Room 900 of City Hall.
“We are excited to present these plans today and will continue to work closely with the neighborhood, city and state to move forward together,” Ann R. Klee, head of Boston Development and Operations for GE, said in a statement. “GE expects our new HQ will transform the existing, unused site into a hub of technology, innovation, and intellectual stimulation as well as become a new meaningful destination on the City’s Harborwalk.”
The campus will house approximately 800 employees and will also include space for members of the start-up and learning communities, including maker space, hands-on classroom workspace for tech start-ups, university and high school students and the community at large.
“This headquarters will reflect GE’s digital transformation while paying tribute to the industrial legacy of the company and its new neighborhood,” Todd Dundon, project director for Gensler, says. “We worked with GE to design a campus that emphasizes community and collaboration, sustainability and resiliency and will lead the way to an innovative future.”
Adopting Energy Use Index and LEED version 4 principles, the campus will have substantial sustainable qualities. There will only be 30 onsite parking spaces as a means to encourage the use of public transit, walking and biking. The headquarters will also have a rooftop solar system and green roof. The ground floors, critical systems and landscaping will also be designed to account for sea level rise.
Slated to begin later this year, the first phase of construction includes preservation and rehabilitation of the existing brick buildings. Those buildings are expected to be occupied by the first quarter of 2018. The new building will be built as part of the second phase of construction beginning in the first quarter of 2017. The new building is expected to be occupied by 2018.
“We want our campus to be a global epicenter of innovation, a place to foster relationships among our employees and the greater community,” Klee says. “Our headquarters is designed to engage and leverage the talent, technology and work ethic of Fort Point and greater Boston, while also giving back to the community through investment, rehabilitation and an inviting public space.”

