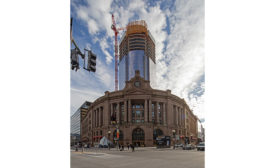Home » Keywords: » Boston
Items Tagged with 'Boston'
ARTICLES
New England Legacy Award | Leadership Profile
Sports Venues
Demolition Started for Boston’s $200M Professional Women’s Soccer Stadium Renovation Despite Looming Trial
Environmental group proposes $30 million alternative design
Read More
ENR 2024 New England Best Projects
Award of Merit, Office/Retail/Mixed-use: Winthrop Center
November 11, 2024
ENR 2024 New England Best Projects
Best Project, Landscape/Urban Development: Boston City Hall Plaza
November 11, 2024
ENR 2024 New England Best Projects
Project of the Year Finalist and Best Project, Airport Transit: Boston Logan International Airport Terminal E Modernization
November 11, 2024
Sports Venues
Professional Women's Soccer Stadium Project in Boston Receives Key Approval
Controversial plan faces opposition from environmental and community groups
Read More
Digging Deeper | Office/Retail/Mixed-Use
Boston Team Builds $1.5B Tower Over South Station
Project participants contend with poor soil and little laydown space as the 51-story mixed-use structure rises over one of New England’s busiest rail hubs
Read More
The latest news and information
#1 Source for Construction News, Data, Rankings, Analysis, and Commentary
JOIN ENR UNLIMITEDCopyright ©2025. All Rights Reserved BNP Media.
Design, CMS, Hosting & Web Development :: ePublishing











