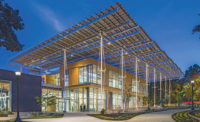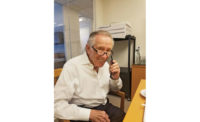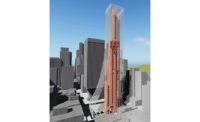Disappearing Act is a 'Whalebone' of a Feat

Everyone involved with the "vanishing" retractable skylight over the 470-ft-long retail concourse of Salt Lake City's City Creek development pats structural engineer Jon D. Magnusson on the back. He was the one who dreamed up the idea that would end a stalemate between the mall's developers—the Church of Jesus Christ of Latter-Day Saints and the Taubman Co.—over an open-air mall or a covered mall (see p. 18).
But Magnusson and others tip their hats to the team that actually drilled down into the details of the structure and the travel mechanism to turn the concept into reality. "There was a tremendous amount of complication because of the skylight's slight curvature in plan," says Magnusson, chairman and CEO of City Creek's structural engineer, Magnusson Klemencic Associates (MKA), Seattle.
The geometry made the skylight's control system the most complicated Uni-Systems has done to date, says Mark Silvera, project manager for the Minneapolis-based travel-mechanism consultant.
That's saying a mouthful, considering Uni-Systems LLC has just about written the book on retractable lids on sports facilities. To date, it has completed six.
The skylight system consists of two independent 58-ft-wide sections, one 230 ft long and the other 240 ft. The sections are separated by Main Street, which bisects the two-megablock City Creek. The sections curve in opposite directions to follow the concourse's serpentine curve.
Each section consists of three opposing glass-covered arched panels that each cantilever 29 ft from the roofs of four-story row buildings facing each other across the 55.5-ft-wide concourse. Each panel has three main arched structural steel members—fabricated plate box "ribs" dubbed whalebones because of their shape, with a 12.5-ft upturned backspan, or tail.
The backspan of each 10.5-ton whalebone rides on a main wheel at the front of the tail, powered by an electric motor, and a set of uplift rollers at the tail's end.
The wheel rails are on a rail girder, which bears on two stanchions that transfer loads into the structure below. The rail girder also ramps up at the back. There are two wheel paths, one for the front wheel and another for the back rollers (see drawing)
Putting a Bow in the Panels
"The really cool stuff is how we got the panels to bow down," says Silvera. Uni-Systems supplied the skylight under a design-build contract with the local Jacobsen Construction Co. Inc.
The whalebone's tail and the ramp are the keys to the panels' vanishing act, which is actually a tipping down motion. As the back rollers go up the ramp, the leading edge cantilever tips down. It looks as if the panel is taking a bow. The rollers end up on the rail in the air, about 8 ft. "By elevating the back end, we let the front end dip down," says Silvera.
The curved plan put a kink in the disappearing act. On one side of each skylight section, the middle panel does not bow. If it did, it would collide with its neighbors because there is less room at the back of the roof than at the front. "On the inside radius, two panels on the outside retract and dip and the center one only retracts," says C. Adam Ludwig, project manager for MKA, the engineer of record.
To accommodate the different geometries and clearances available for the panels when parked on the roofs, all 12 have their own "orchestrated ballet of motion," says Silvera.
That meant that each panel has its own movement profile in distance and time, which is why the controls are so complex, he adds. Panels start moving at different times and move at different speeds. The average speed is 20 ft per minute.
Uni-Systems had the skylight fabricator, Ductworks, Logan, Utah, build a four-corner mock-up of the panels to test the seals, the joining and to inspect all the visual components. Whalebones overlap and compress, similar to a car door seal. Once that was approved, a panel was preassembled on a test track at Ductworks to run it though its paces before full production began.
On site, each whale bone was flown in using three cranes, in a carefully orchestrated sequence that took three hours, and set on its awaiting rail girder. All lifting had to be done at night. After the panels were erected, they were moved in a test. Then, the glass went in.
Though the installation went pretty well, Uni-Systems ended up having to adjust a few stanchion locations and redo some seals because field conditions were worse than the prototyping conditions.
The 80-ton skylight opens or closes in five minutes. City Creek expects it to be open 70% of the time.








