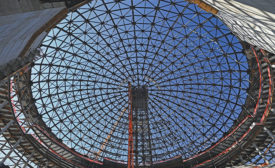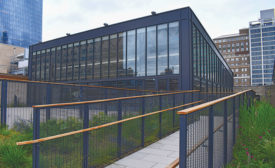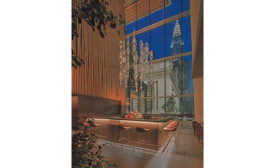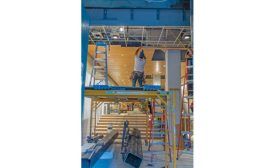Home » Keywords: » Severud
Items Tagged with 'Severud'
ARTICLES
New York Best Projects
Best Renovation/Restoration and Award of Merit Excellence in Safety: Farley Building Redevelopment Phase III
November 14, 2022
New York Best Projects
Best Residential/Hospitality and Project of the Year finalist: Le Pavillon
Read MoreThe latest news and information
#1 Source for Construction News, Data, Rankings, Analysis, and Commentary
JOIN ENR UNLIMITEDCopyright ©2025. All Rights Reserved BNP Media.
Design, CMS, Hosting & Web Development :: ePublishing




