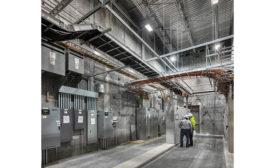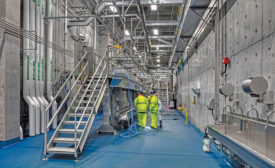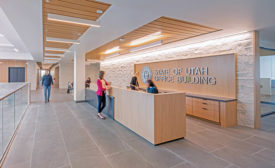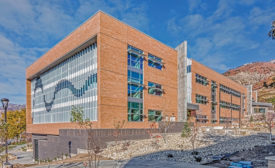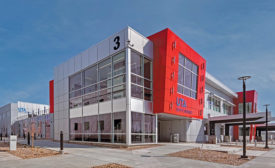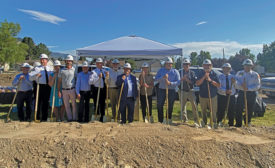Home » Keywords: » Big-D Construction
Items Tagged with 'Big-D Construction'
ARTICLES
ENR 2024 Mountain States Best Projects
ENR 2024 Mountain States Best Projects
Project of the Year Finalist, Best Project, Residential/Hospitality: Post District Mixed-Use
November 25, 2024
ENR 2024 Mountain States Best Projects
Best Project, Higher Ed/Research: SLC Community College Herriman Campus Juniper Building
November 25, 2024
ENR 2024 Mountain States Best Projects
Award of Merit Cultural/Worship: The Church of Jesus Christ of Latter-Day Saints Red Cliffs Temple
November 25, 2024
ENR Mountain States 2023 Best Projects
Best Project Manufacturing: Riverbend Meats
November 27, 2023
ENR Mountain States 2023 Best Projects
Best Project Interior Tenant, Best Project Renovation/Restoration: Taylorsville State Office Building
November 27, 2023
ENR Mountain States 2023 Best Projects
Award of Merit Higher Ed/Research: WSU Noorda Engineering Bldg
November 27, 2023
ENR Mountain States 2023 Best Projects
Best Project Airport/Transit: Utah Transit Authority
November 27, 2023
The latest news and information
#1 Source for Construction News, Data, Rankings, Analysis, and Commentary
JOIN ENR UNLIMITEDCopyright ©2024. All Rights Reserved BNP Media.
Design, CMS, Hosting & Web Development :: ePublishing




