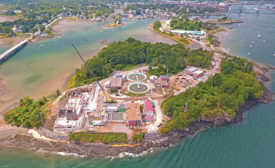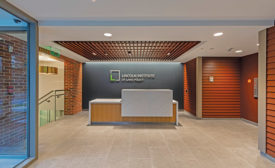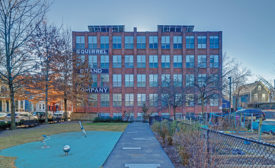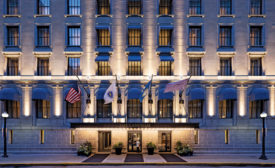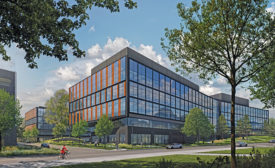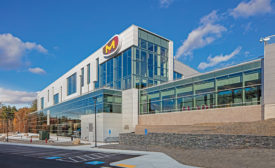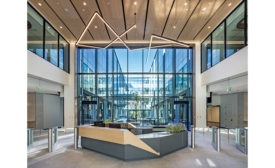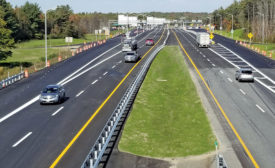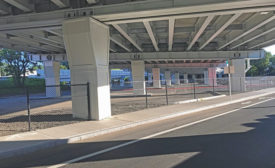Home » Keywords: » 2022 ENR New England Best Projects
Items Tagged with '2022 ENR New England Best Projects'
ARTICLES
New England Best Projects
Award of Merit Renovation/Restoration: Lincoln Institute of Land Policy
November 14, 2022
New England Best Projects
Best Renovation/Restoration and Award of Merit Excellence in Sustainability: Squirrelwood Apartments
November 14, 2022
New England Best Projects
Best Residential/Hospitality: The Langham, Boston
November 14, 2022
New England Best Projects
Award of Merit Office/Retail/Mixed-Use: Hobbs Brook Development, 225 Wyman Street
November 14, 2022
New England Best Projects
Award of Merit K-12 Education: Worcester South High Community School
November 14, 2022
New England Best Projects
Best Office/Retail/Mixed-Use: EMD Serono Horizon Building
November 14, 2022
New England Best Projects
Award of Merit Interior/Tenant Improvement: Vertex Pharmaceuticals Incorporated, Cell & Gene Therapy Fit-out at Innovation Square
November 14, 2022
New England Best Projects
Award of Merit Highway/Bridge: Exit 103 Open Road Tolling and Bridge Reconstruction Project
November 14, 2022
New England Best Projects
Best Highway/Bridge: Chelsea Viaduct Rehabilitation
November 14, 2022
The latest news and information
#1 Source for Construction News, Data, Rankings, Analysis, and Commentary
JOIN ENR UNLIMITEDCopyright ©2025. All Rights Reserved BNP Media.
Design, CMS, Hosting & Web Development :: ePublishing
