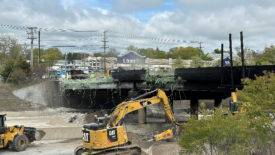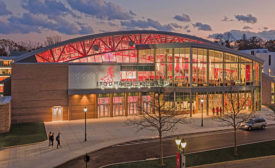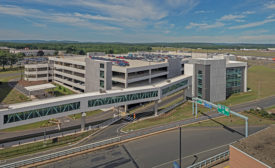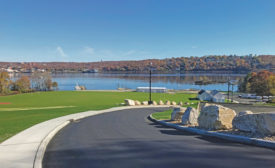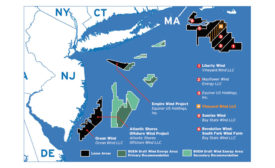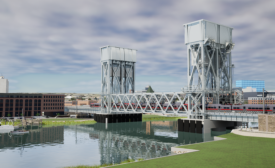Home » Keywords: » Connecticut
Items Tagged with 'Connecticut'
ARTICLES
ENR 2024 New England Best Projects
Failures
Fuel Truck Crash Destroys I-95 Overpass in Connecticut
The section of highway in Norwalk, Conn. will be closed at least until May 6 while the overpass is dismantled
Read More
ENR 2023 New England Best Projects
Award of Merit Sports/Entertainment: Fairfield University - Leo D. Mahoney Arena
November 13, 2023
ENR 2023 New England Best Projects
Award of Merit Airport/Transit: Bradley International Airport Ground Transportation Center
November 13, 2023
ENR 2023 New England Best Projects
Project of the Year Finalist and Best Project Sports/Entertainment: Connecticut College Waterfront Revitalization
November 13, 2023
New England Best Projects
Award of Merit Health Care: Bristol Hospital Emergency Department Addition
November 14, 2022
The latest news and information
#1 Source for Construction News, Data, Rankings, Analysis, and Commentary
JOIN ENR UNLIMITEDCopyright ©2024. All Rights Reserved BNP Media.
Design, CMS, Hosting & Web Development :: ePublishing

