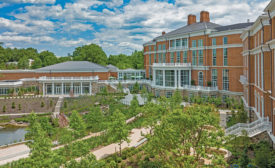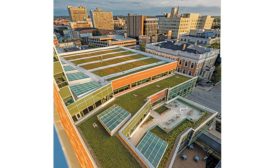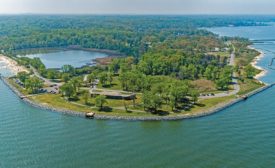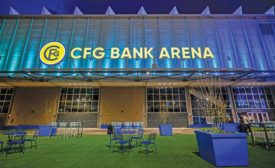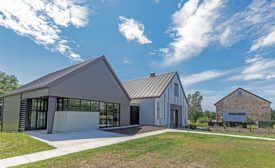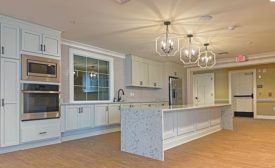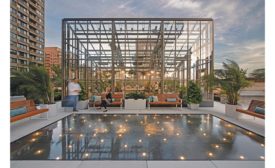Home » Keywords: » 2023 ENR MidAtlantic Best Projects
Items Tagged with '2023 ENR MidAtlantic Best Projects'
ARTICLES
2023 MidAtlantic Best Projects
Best Project, Excellence I Sustainability: Erie Insurance Thomas B. Hagen Building
October 16, 2023
2023 MidAtlantic Best Projects
Best Project Water/Environment: Fort Smallwood Park Shoreline Stabilization
October 16, 2023
2023 MidAtlantic Best Projects
Award of Merit Sports/Entertainment: Hampton Virginia Aquaplex
October 16, 2023
2023 MidAtlantic Best Projects
Best Project Sports/Entertainment: CFG Bank Arena
October 16, 2023
2023 MidAtlantic Best Projects
Best Project Specialty Construction: Martin Marietta Texas Quarry Highwall Stabilization
October 16, 2023
2023 MidAtlantic Best Projects
Award of Merit Small Project: Nemours Estate New Collection Storage Facility
October 16, 2023
2023 MidAtlantic Best Projects
Best Project Small Project: Inova Mount Vernon Hospital Behavioral Health Unit
October 16, 2023
2023 MidAtlantic Best Projects
Award of Merit Residential/Hospitality: Sunrise Senior Living Vienna
October 16, 2023
2023 MidAtlantic Best Projects
Award of Merit Residential/Hospitality: Arthaus
October 16, 2023
The latest news and information
#1 Source for Construction News, Data, Rankings, Analysis, and Commentary
JOIN ENR UNLIMITEDCopyright ©2025. All Rights Reserved BNP Media.
Design, CMS, Hosting & Web Development :: ePublishing
