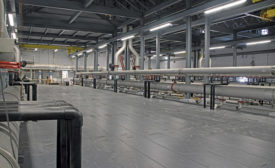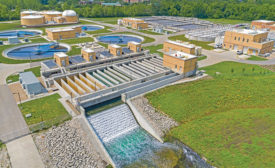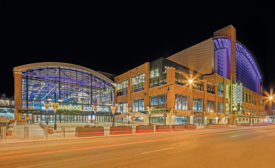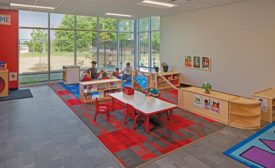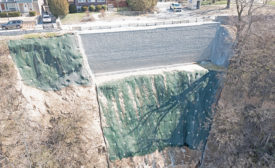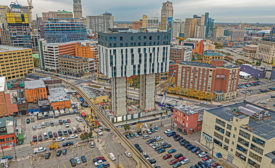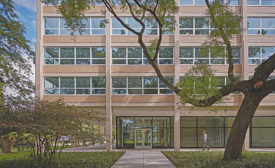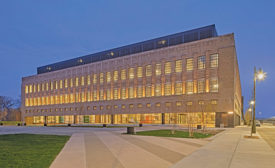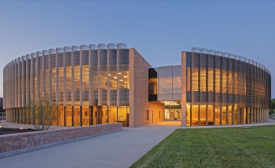Home » Keywords: » 2023 ENR Midwest Best Projects
Items Tagged with '2023 ENR Midwest Best Projects'
ARTICLES
ENR Midwest Best Projects 2023
ENR Midwest Best Projects 2023
Best Project, Water/Environment: Johnson County Tomahawk Creek Waster Treatment Facility Improvements
November 13, 2023
ENR Midwest Best Projects 2023
Best Project, Sports/Entertainment: Gainbridge Fieldhouse of the Future Modernization
November 13, 2023
ENR Midwest Best Projects 2023
Award of Merit, Small Project: Kids Can Community Center
November 13, 2023
ENR Midwest Best Projects 2023
Best Project, Small Project Riverview Drive Retaining Wall Stabilization
November 13, 2023
ENR Midwest Best Projects 2023
AOM Residential/Hospitality: The Exchange Tower in Detroit
November 13, 2023
ENR Midwest Best Projects 2023
Best Project, Residential/Hospitality: Illinois Institute of Technology Student Housing Program Phases 1-3
November 13, 2023
ENR Midwest Best Projects 2023
Award of Merit, Renovation/Restoration: The Belden-Stratford, Chicago
November 13, 2023
ENR Midwest Best Projects 2023
Best Project and Best Project Finalist Renovation/Restoration: Book Depository
November 13, 2023
ENR Midwest Best Projects 2023
Best Project and Best Project Finalist, Office/Retail/Mixed Use Chicago Park District Administrative Headquarters and Fieldhouse
November 13, 2023
The latest news and information
#1 Source for Construction News, Data, Rankings, Analysis, and Commentary
JOIN ENR UNLIMITEDCopyright ©2025. All Rights Reserved BNP Media.
Design, CMS, Hosting & Web Development :: ePublishing
