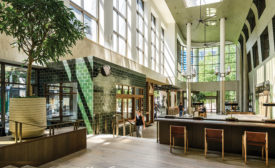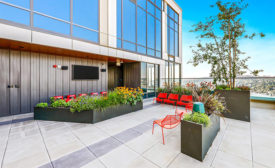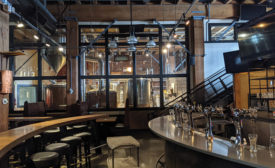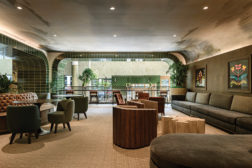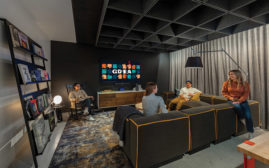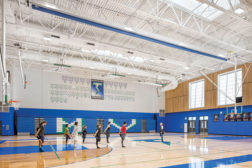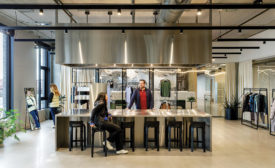Home » Keywords: » 2023 ENR Northwest Best Projects
Items Tagged with '2023 ENR Northwest Best Projects'
ARTICLES
2023 ENR Texas & Louisiana Best Projects
Best Governmentt/Public Building: Texas DOT Stassney Campus
December 11, 2023
2023 ENR Northwest Best Projects
Best Project, Water/Environment, Award of Merit, Safety: I-5 & SR 11, Padden Creek Fish Passage Design Build Project
December 11, 2023
2023 ENR Northwest Best Projects
Award of Merit, Residential/Hospitality: The Accolade
December 11, 2023
2023 ENR Northwest Best Projects
Award of Merit, Renovation/Restoration: Hatback Bar & Grille
December 11, 2023
2023 ENR Northwest Best Projects
Best Project, Renovation/Restoration: US Bank Center
December 11, 2023
2023 ENR Northwest Best Projects
Best Project, Office/Retail/Mixed Use: Gensler Seattle's Office Redesign
December 11, 2023
2023 ENR Northwest Best Projects
Best Project, K-12 Education: Mountain View High School Replacement
December 11, 2023
2023 ENR Northwest Best Projects
Best Project, Interior/Tenant Improvement: On Inc., North American Headquarters
December 11, 2023
2023 ENR Northwest Best Projects
Award of Merit, Highway/Bridge: Union Street Pedestrian Bridge Waterfront Access Project
December 11, 2023
The latest news and information
#1 Source for Construction News, Data, Rankings, Analysis, and Commentary
JOIN ENR UNLIMITEDCopyright ©2024. All Rights Reserved BNP Media.
Design, CMS, Hosting & Web Development :: ePublishing
