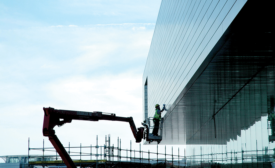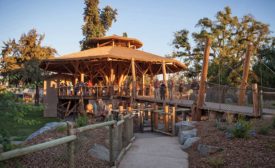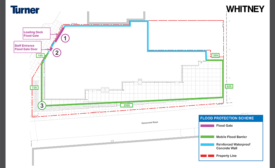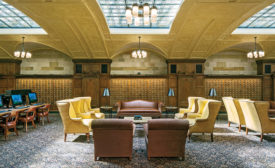Home » Keywords: » Cultural
Items Tagged with 'Cultural'
ARTICLES
Best Projects
Rocky Mountain Buell Public Media Center: Best Project Cultural/Worship
October 14, 2021
The latest news and information
#1 Source for Construction News, Data, Rankings, Analysis, and Commentary
JOIN ENR UNLIMITEDCopyright ©2025. All Rights Reserved BNP Media.
Design, CMS, Hosting & Web Development :: ePublishing












