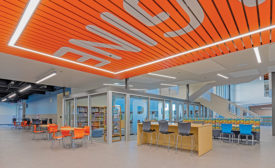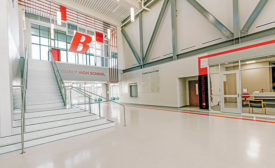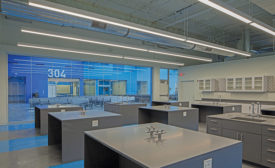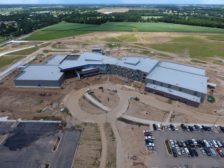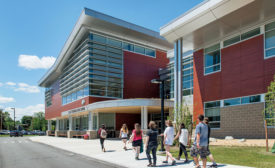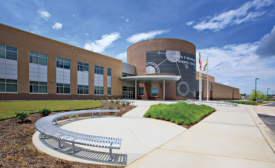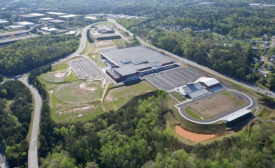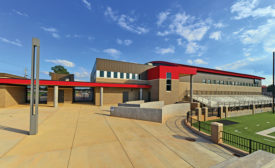Home » Keywords: » K-12
Items Tagged with 'K-12'
ARTICLES
ENR 2024 Mountain States Best Projects
2024 California Best Projects
Project of the Year Finalist: Sonoma Academy Community Performing Arts Center
October 17, 2024
The latest news and information
#1 Source for Construction News, Data, Rankings, Analysis, and Commentary
JOIN ENR UNLIMITEDCopyright ©2025. All Rights Reserved BNP Media.
Design, CMS, Hosting & Web Development :: ePublishing


