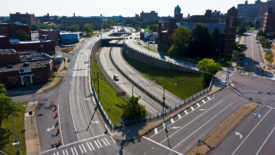Home » Keywords: » Rochester
Items Tagged with 'Rochester'
ARTICLES
ENR 2024 New York Best Projects
ENR 2024 New York Best Projects
Best Project Higher Education/Research: Rochester Institute of Technology - The SHED (Student Hall for Exploration and Development) New Build
November 11, 2024
ENR 2024 New York Best Projects
Best Project, Health Care: UR Medicine Orthopaedics & Physical Performance Center
November 11, 2024
City Scoop | Rochester, NY
Institution-Driven Economy' Boosts Rochester: City Scoop
September 14, 2021
The latest news and information
#1 Source for Construction News, Data, Rankings, Analysis, and Commentary
JOIN ENR UNLIMITEDCopyright ©2025. All Rights Reserved BNP Media.
Design, CMS, Hosting & Web Development :: ePublishing

-New-Build-02.jpg?height=168&t=1730488743&width=275)



.jpg?height=168&t=1637001655&width=275)
