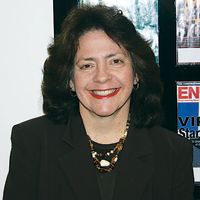Home » Keywords: » Massachusetts
Items Tagged with 'Massachusetts'
ARTICLES
Transportation
Six new stations constructed on the Fall River/New Bedford Line provide passenger rail service for the first time in 65 years.
Read More
ENR 2024 Top 25 Newsmakers
Mateo Jaramillo: Innovator Reimagines Abandoned West Virginia Steel Mill Site for Battery Production
Read MoreContractor Suffolk's Hospital Project Is on Critical List After Steward Health Care Bankruptcy
The future of the Massachusetts project now is uncertain
Read More
ENR 2024 New England Best Projects
Award of Merit, Residential/Hospitality: The Block at Odell Park
November 11, 2024
ENR 2024 New England Best Projects
Best Project, Renovation/Restoration: The National Offshore Wind Institute
November 11, 2024
ENR 2024 New England Best Projects
Award of Merit, Office/Retail/Mixed-use: Union Square USQ, 10 Prospect Street
November 11, 2024
ENR 2024 New England Best Projects
Best Project, Manufacturing: Aspen Aerogels Advanced Thermal Barrier Center
November 11, 2024
ENR 2024 New England Best Projects
Award of Merit, K-12: Cushing Academy Sawyer-Hopkins Student Dormitory and Wellness
November 11, 2024
The latest news and information
#1 Source for Construction News, Data, Rankings, Analysis, and Commentary
JOIN ENR UNLIMITEDCopyright ©2025. All Rights Reserved BNP Media.
Design, CMS, Hosting & Web Development :: ePublishing













