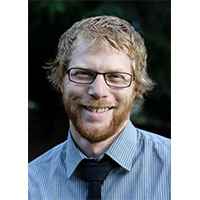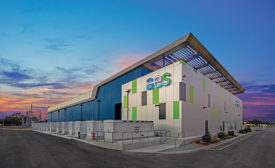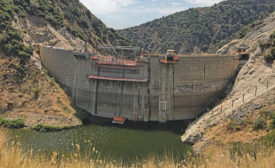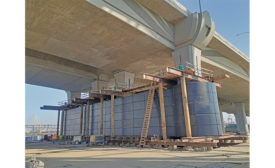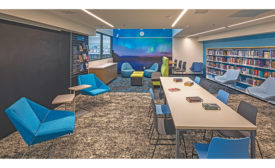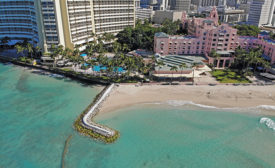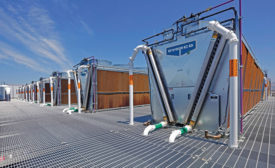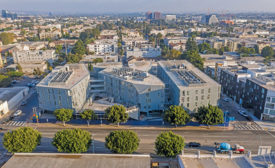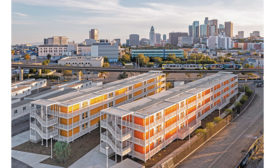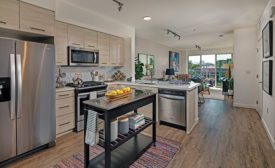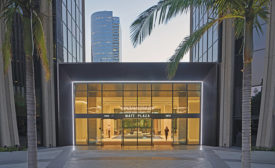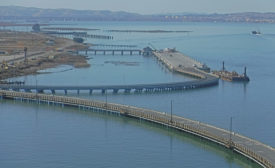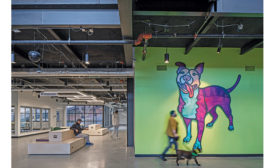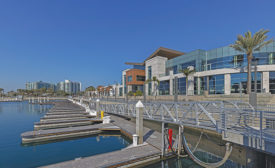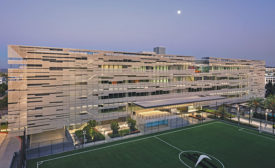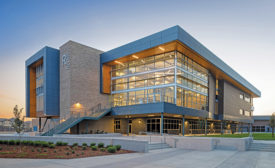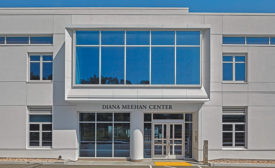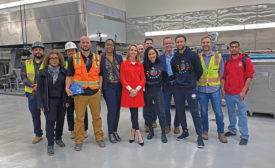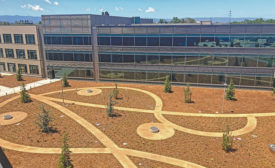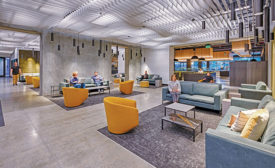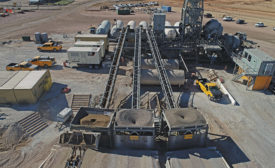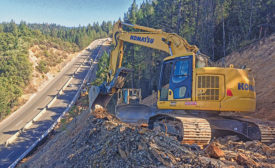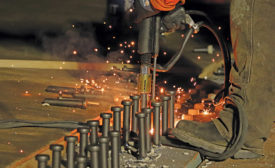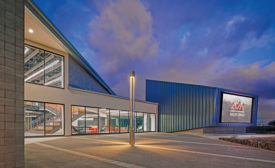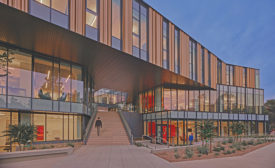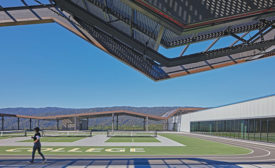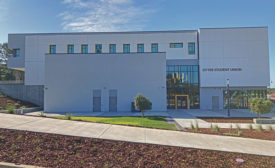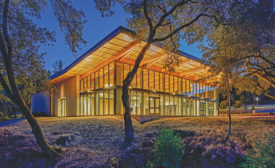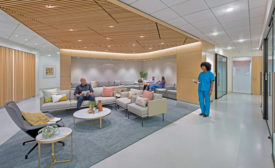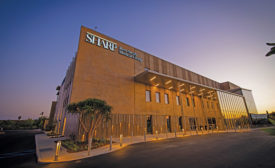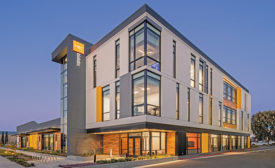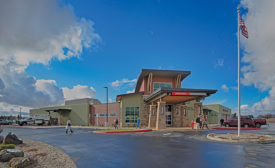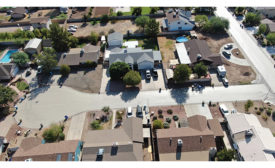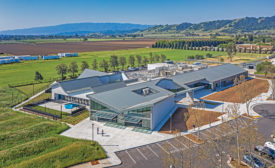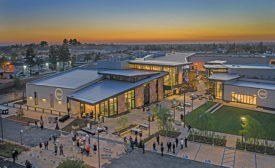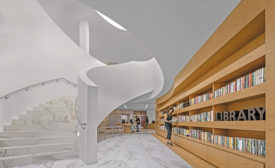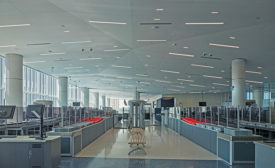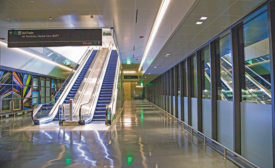Home » Publications » California
Our Publications
Please select a publication below.
California
October 4, 2021
Cover Story
Back to TopThis year’s entries showcase a wide range of project types
Read More
Best Projects
Project of the Year: CalPlant Is World’s First Rice Waste to MDF Site
The plant refines waste rice straw fibers, which have the same properties as typical wood-based MDF fibers but without added chemicals
Read More
City Scoops
Back to TopPeople
Back to TopMore...
Back to TopBest Projects
Project of the Year: Battery Storage Highlights A First-of-Its-Kind Building
The AES Alamitos BESS facility is a stand-alone energy-storage unit for local capacity and grid-scale battery energy storage
Read More
Best Projects
Replace/Upgrade Pier 2 at Military Ocean Terminal Concord (MOTCO)
September 29, 2021
Best Projects
The Oakland Unified School District Central Kitchen, Instructional Farm, and Education Center
October 1, 2021
Best Projects
University of Hawaii, West O'ahu Academy for Creative Media
September 30, 2021
Best Projects
Harvey Mudd College, Scott A. McGregor Computer Science Center
September 28, 2021
Best Projects
California State University Monterey Bay Otter Student Union
September 29, 2021
Products in Practice | Climate Resilience
Reflective Coatings Deployed to Cool the Built Environment
Read MoreBest Projects
Southwest Airlines Terminal 1.5 Development Program at Los Angeles International Airport
September 29, 2021
The latest news and information
#1 Source for Construction News, Data, Rankings, Analysis, and Commentary
JOIN ENR UNLIMITEDCopyright ©2025. All Rights Reserved BNP Media.
Design, CMS, Hosting & Web Development :: ePublishing



