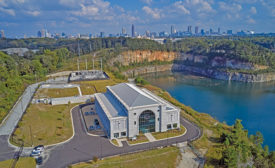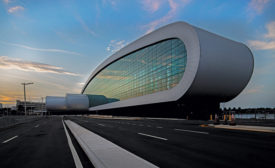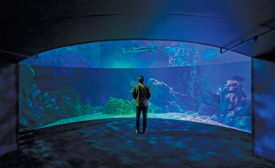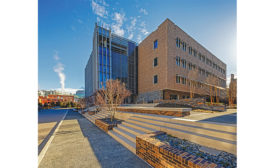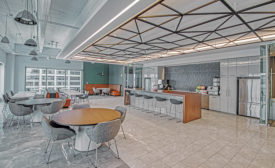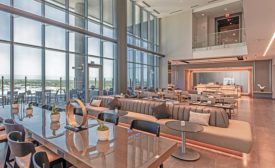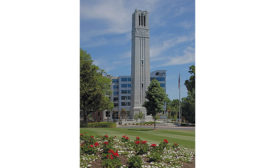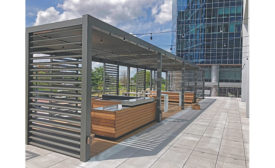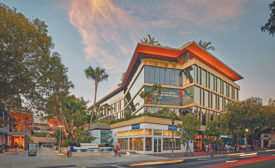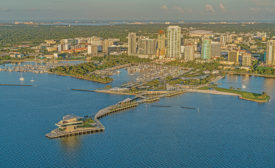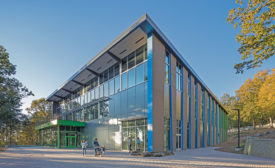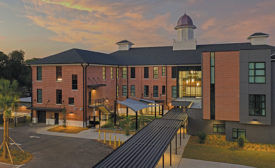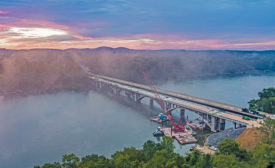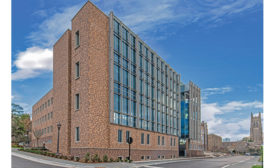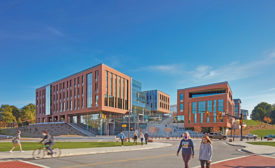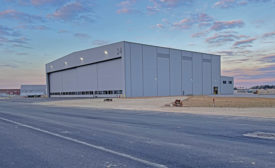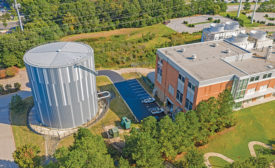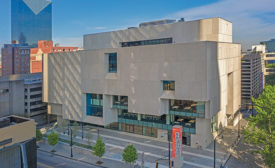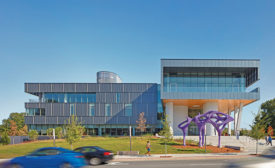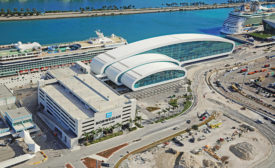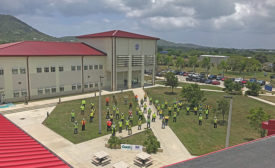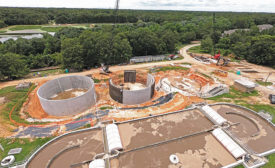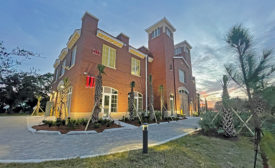- NEWS
- PROJECTS
- BUSINESS
- TALENT
- REGIONS
- TECH
- PRODUCTS
- IDEAS
- COSTS
- LISTS
- INFOCENTERS
- EVENTS
- Award of Excellence
- Best of the Best Project Awards
- FutureTech
- Groundbreaking Women in Construction EAST
- Groundbreaking Women in Construction WEST
- Global Best Projects Awards
- LA Infrastructure Forum
- NY/NJ Infrastructure Forum
- Regional Best Projects
- Seattle Infrastructure Forum
- Top 25 Newsmakers
- Upcoming Events
- Webinars
- MORE
Home » Publications » Southeast
Our Publications
Please select a publication below.
Southeast
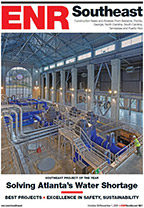
November 1, 2021
Cover Story
Back to TopPeople & Firms
Back to TopFeature Firms
Back to TopBest Projects
Southeast Best Project Award Winners Rise Above Challenges
For many of this year’s Best Projects winners, dealing with the pandemic was just the first of many challenges
Read More
Best Projects
Best Sports/Entertainment: Georgia Aquarium Predator Exhibit
November 2, 2021
Best Projects
Best Specialty Construction: Duke University Wilkinson Building
November 2, 2021
Best Projects
Small Project Award of Merit: Parker Poe Charlotte Headquarters
November 2, 2021
Best Projects
Best Small Project: Locus Biosciences - Commercial Phage Production Facility Upfit
November 2, 2021
Best Projects
Renovation/Restoration Award of Merit: N.C. State University Memorial Belltower Renovation
November 1, 2021
Best Projects
Best Renovation/Restoration: GRAIL Laboratory and Research Facility
November 1, 2021
Best Projects
Office/Retail/Mixed-Use Award of Merit: Ally Charlotte Center
November 1, 2021
Best Projects
Landscape/Urban Development: Rodney Cook Sr. Park at Vine City
November 1, 2021
Best Projects
K-12 Education Award of Merit: Roper Mountain Science Center
November 1, 2021
Best Projects
Best K-12 Education: Tampa Heights Elementary Magnet School
November 1, 2021
Best Projects
Highway/Bridge Award of Merit: Highway 231 Emergency Bridge Construction
November 1, 2021
Best Projects
Higher Education/Research Award of Merit: Duke University Wilkinson Building
November 1, 2021
Best Projects
Best Higher Education/Research: Clemson University Wilbur O. and Ann Powers College of Business
November 1, 2021
Best Projects
Energy/Industrial Award of Merit: Airbus A320 Dual-Bay Hangar
November 1, 2021
Best Projects
Best Energy/Industrial: North Carolina State University Centennial Campus TES
November 1, 2021
Best Projects
Best Manufacturing/Excellence in Safety: EGGER Wood Products
November 1, 2021
Best Projects
Government/Public Building Award of Merit: Fulton County, Ga., Central Library Renovation
November 1, 2021
Best Projects
Government/Public Building Award of Merit: Tennessee State Library and Archives
October 29, 2021
Best Projects
Best Government/Public Building: Durham County, N.C., Main Library Renovation/Addition
October 29, 2021
Best Projects
Airport/Transit Award of Merit: South Security Checkpoint at HJAIA
October 29, 2021
Best Projects
Healthcare Award of Merit: Marcus Tower at Piedmont Atlanta Hospital
October 29, 2021
Best Projects
Best Healthcare: COVID-19 Alternate Care Facility Rises in 22 Days
November 3, 2021
Best Projects
Water/Environment Award of Merit: Riviera Utilities Wastewater Treatment Facility
October 29, 2021
Best Projects
Water/Environment Award of Merit: Lift Station 87 Structure
October 28, 2021
The latest news and information
#1 Source for Construction News, Data, Rankings, Analysis, and Commentary
JOIN ENR UNLIMITEDCopyright ©2025. All Rights Reserved BNP Media.
Design, CMS, Hosting & Web Development :: ePublishing
