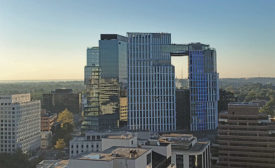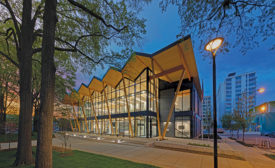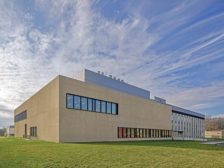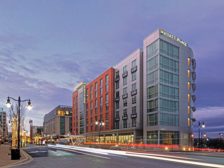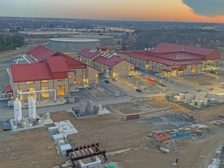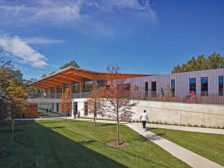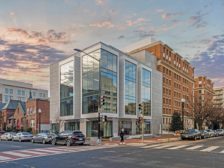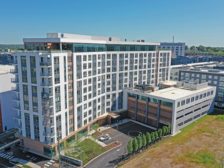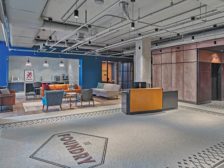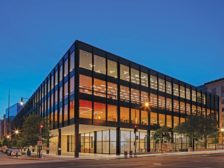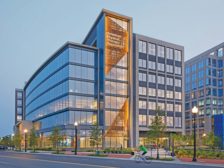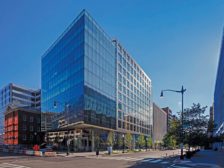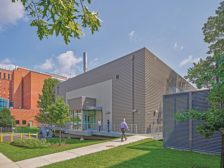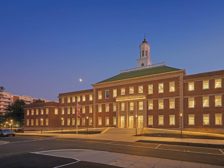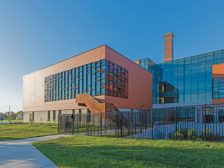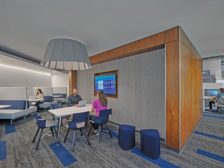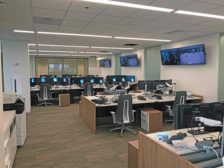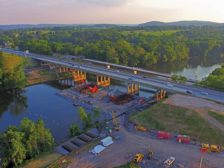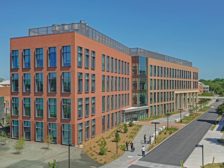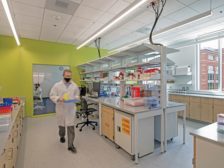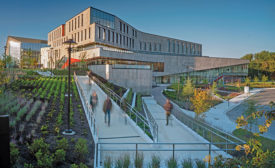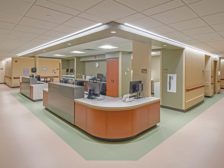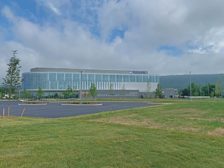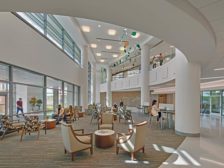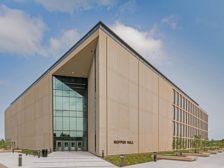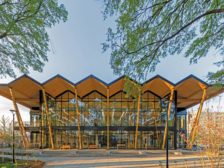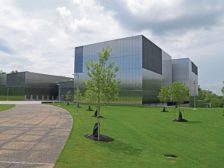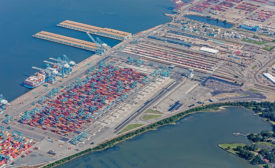Home » Publications » Mid-Atlantic
Our Publications
Please select a publication below.
Mid-Atlantic
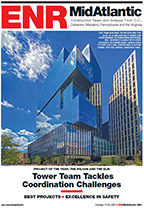
October 18, 2021
Cover Story
Back to TopBest Projects
Best Office/Retail/Mixed-Use and Project of the Year: The Wilson and The Elm
Read More
Features
Back to TopBest Projects
Region's Winning Teams Withstand Tough 2020
ENR MidAtlantic’s Best Projects judges pick 34 winning projects
Read More
Projects
Back to TopBest Projects
Excellence in Safety Best Project: Hyatt Place at National Harbor
October 12, 2021
Best Projects
Award of Merit Water/Environment: Little Patuxent Water Reclamation Plant Biosolids Addition
October 13, 2021
Best Projects
Best Sports/Entertainment and Excellence in Sustainability Award of Merit: Lubber Run Community Center
October 12, 2021
Best Projects
Award of Merit Small Project (Under $10 Million): Post-Rockfall Geohazard Mitigation West Virginia University
October 13, 2021
Best Projects
Award of Merit Residential/Hospitality: The Glenmere at The Village of Rockville
October 13, 2021
Best Projects
Award of Merit Residential/Hospitality: Anthology of King of Prussia
October 13, 2021
Best Projects
Award of Merit Renovation/Restoration: Martin Luther King Jr. Memorial Library Renovation
October 13, 2021
Best Projects
Best Renovation/Restoration and Project of the Year Finalist: Cannon House Revitalization Phase 2
October 11, 2021
Best Projects
Award of Merit Office/Retail/Mixed-Use: APTA – American Physical Therapy Association Headquarters
October 13, 2021
Best Projects
Best Manufacturing: National Institutes of Health NCI Building T30 Cell Processing Modular Facility
October 12, 2021
Best Projects
Award of Merit K-12 Education: Jefferson Middle School Academy
October 13, 2021
Best Projects
Award of Merit Interior/Tenant Improvement: Biohaven Pharmaceuticals Office Renovation
October 13, 2021
Best Projects
Award of Merit Interior/Tenant Improvement: 2020 T. Rowe Price IPD Projects
October 13, 2021
Best Projects
Award of Merit Highway/Bridge: I-270 at Watkins Mill Road Interchange
October 13, 2021
Best Projects
Award of Merit Higher Education/Research: ODU Chemistry Building
October 13, 2021
Best Projects
Award of Merit Higher Education/Research: Fralin Biomedical Research Institute at VTC
October 13, 2021
Best Projects
Award of Merit Health Care: Meritus Health 2 South - Regional Infection Containment Wing
October 13, 2021
Best Projects
Best Health Care: University of Maryland Capital Region Medical Center
October 11, 2021
Best Projects
Best Government/Public Building: Hopper Hall: Center for Cyber Security Studies
October 11, 2021
Best Projects
Award of Merit Cultural/Worship and Excellence in Sustainability Best Project: Southwest Neighborhood Library
October 12, 2021
Best Projects
Best Cultural/Worship: National Museum of the United States Army
October 11, 2021
Best Projects
Best Airport/Transit and Project of the Year Finalist: South NIT Stack Optimization
October 11, 2021
People and Events
Back to TopCity Scoop
Back to TopThe latest news and information
#1 Source for Construction News, Data, Rankings, Analysis, and Commentary
JOIN ENR UNLIMITEDCopyright ©2025. All Rights Reserved BNP Media.
Design, CMS, Hosting & Web Development :: ePublishing
