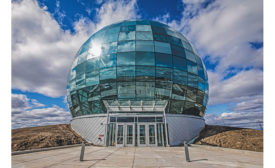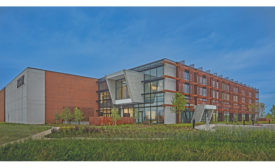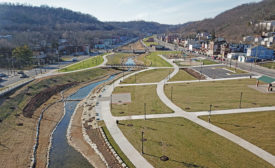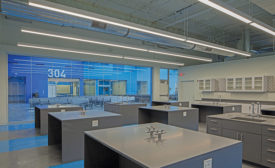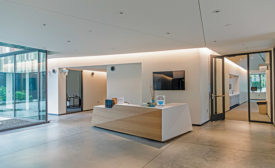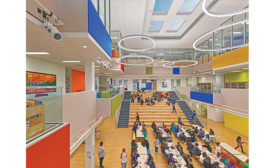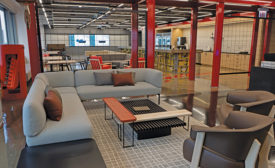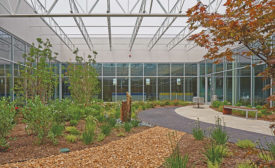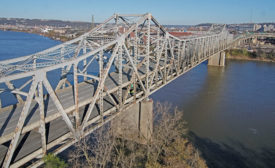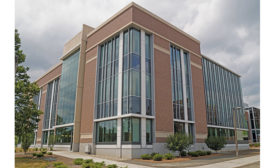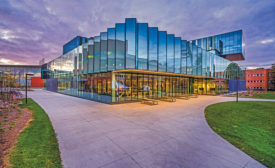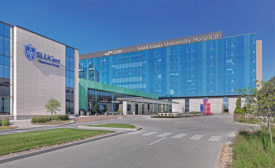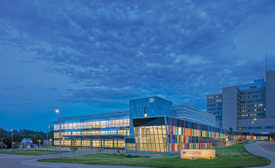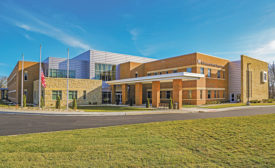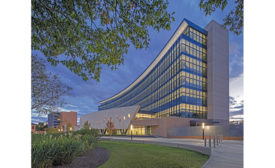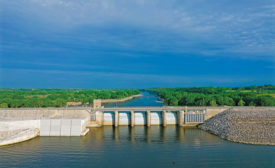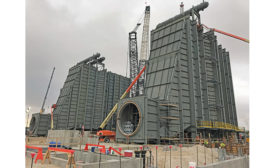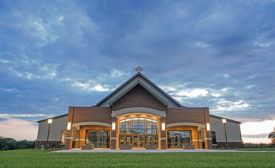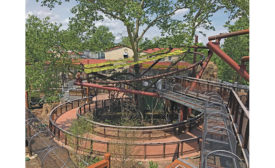Home » Publications » Midwest
Our Publications
Please select a publication below.
Midwest

November 15, 2021
Cover Story
Back to TopBest Projects
After sitting vacant for more than 20 years and surviving an attempt to demolish it, Old Cook County Hospital has been restored as two hotels
Read More
Features
Back to TopBest Projects
Award of Merit Excellence in Sustainability 24 E. Washington (Macy's State Street)
November 12, 2021
Best Projects
Best Project Excellence in Sustainability Flashcube Apartments
November 12, 2021
Best Projects
Excellence in Safety Award of Merit 35W Minnesota River Bridge Design-Build
November 12, 2021
Best Projects
Excellence in Safety Award of Merit: I-294 Mile Long Bridge
November 12, 2021
Best Projects
Best Project Excellence in Safety Locks and Dams 24 and 25 Miter Gate Anchorages
November 12, 2021
Best Projects
Award of Merit Water/Environment Central Industrial District (CID) Green Infrastructure and Improvements Project
November 12, 2021
Best Projects
Award of Merit Water/Environment Lincoln Biogas/Theresa Street Water Resource Recovery
November 12, 2021
Best Projects
Best Project Water/Environment/Project of the Year Finalist Lock and Dams 24 and 25 Miter Gate Anchorages
November 12, 2021
Best Projects
Award of Merit Small Projects Muscatine Organics Recycling Center
November 12, 2021
Best Projects
Best Project Small Project: SOS Children’s Villages—Illinois’s Roosevelt Square
November 12, 2021
Best Projects
Best Project Residential/Hospitality/Project of the Year Finalist 100 Above the Park
November 11, 2021
Best Projects
Award of Merit Renovation/Restoration 24 E. Washington (Macy's State Street)
November 9, 2021
Best Projects
Award of Merit Manufacturing Fii High-Performance Computing Data Center
November 9, 2021
Best Projects
Best Project Landscape/Hardscape/Urban Design Lick Run Greenway Project
November 9, 2021
Best Projects
Award of Merit K-12 Marygrove Early Childhood Education Center
November 9, 2021
Best Projects
Award of Merit Interior/Tenant Improvement Gilbane Building Company Chicago Office
November 9, 2021
Best Projects
Best Project Interior/Tenant Improvement Blue Cross and Blue Shield of Illinois Morgan Park Solution Center
November 9, 2021
Best Projects
Award of Merit Highway/Bridge Lakefront Trail Pedestrian Bridge
November 9, 2021
Best Projects
Best Project Highway/Bridge Brent Spence Bridge Fire Rehabilitation
November 9, 2021
Best Projects
Award of Merit Higher Education/Research Michigan State University STEM Teaching and Learning Facility
November 9, 2021
Best Projects
Best Project Higher Education/Research Iowa State University Student Innovation Center
November 9, 2021
Best Projects
Award of Merit Health Care SSM Saint Louis University Hospital Medical Campus
November 9, 2021
Best Projects
Award of Merit— Government/Public Will County Public Health Department
November 8, 2021
Best Projects
Award of Merit— Energy/Industrial Red Rock Hydroelectric Project
November 8, 2021
Best Projects
Best Project Energy/Industrial West Riverside Energy Center
November 8, 2021
Best Projects
Award of Merit— Cultural/Worship St. Matthew's Catholic Church
November 8, 2021
Best Projects
Best Project Cultural/Worship Saint Louis Zoo Primate Canopy
November 8, 2021
City Scoop
Back to TopPeople
Back to TopEvents
Back to TopThe latest news and information
#1 Source for Construction News, Data, Rankings, Analysis, and Commentary
JOIN ENR UNLIMITEDCopyright ©2025. All Rights Reserved BNP Media.
Design, CMS, Hosting & Web Development :: ePublishing




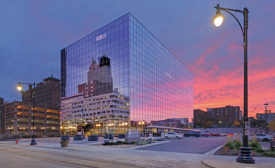
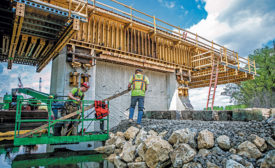
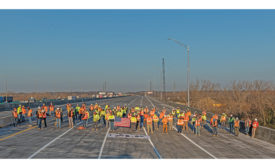
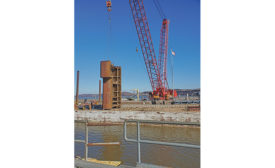
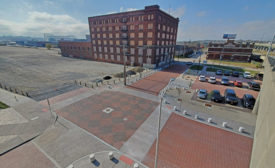
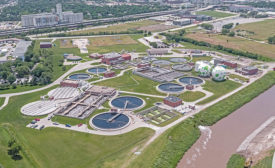

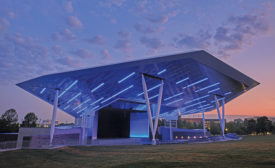
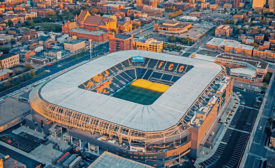

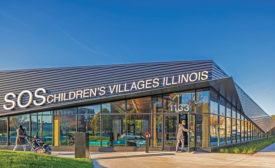


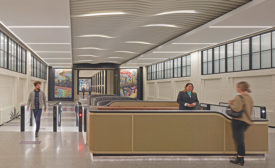
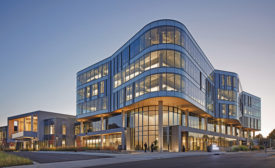
.jpg?height=168&t=1636492974&width=275)
