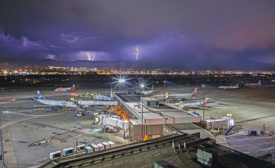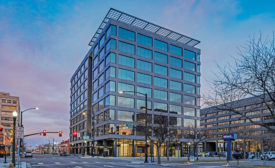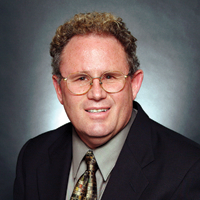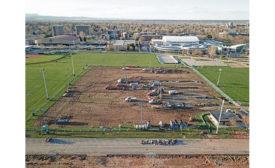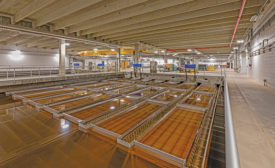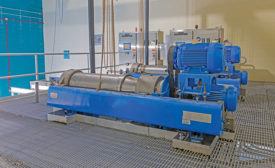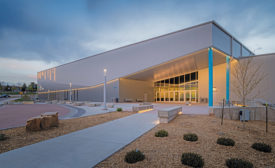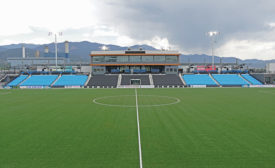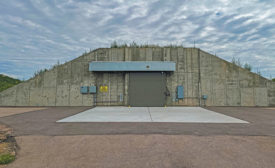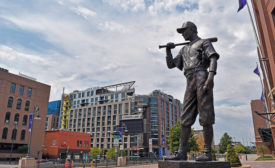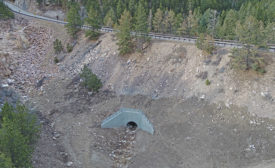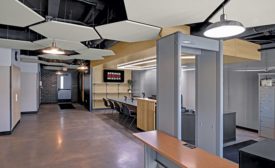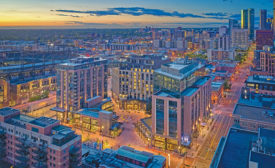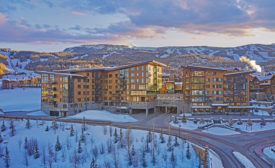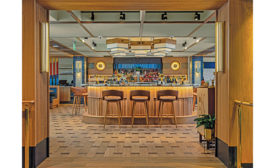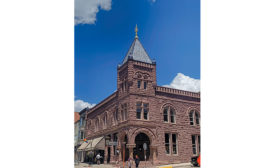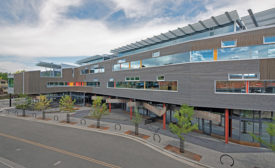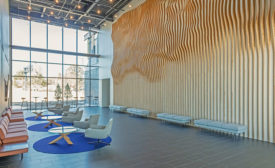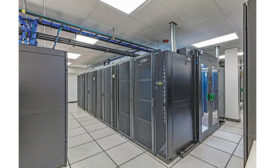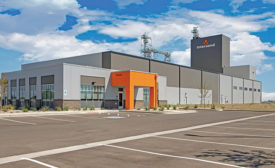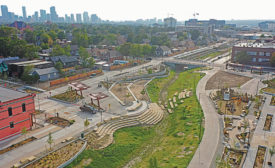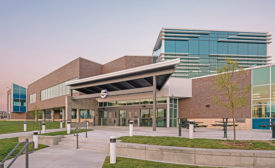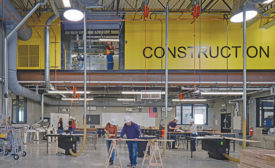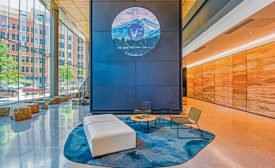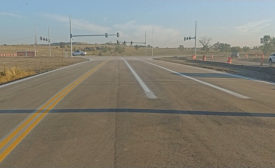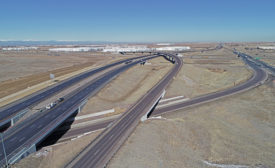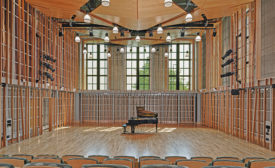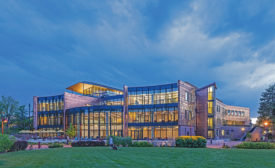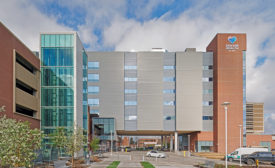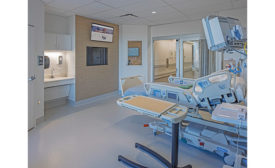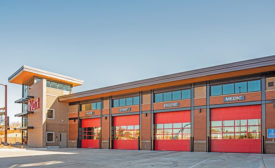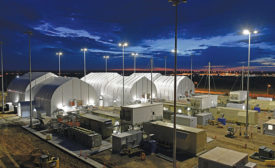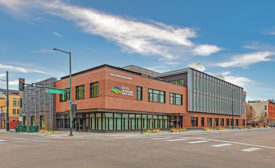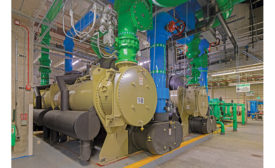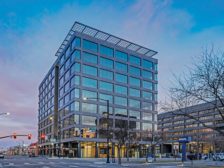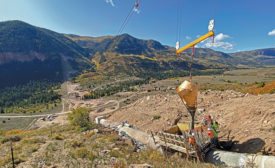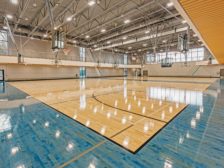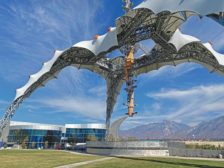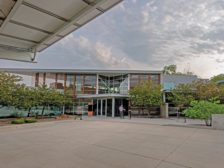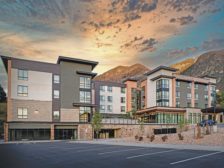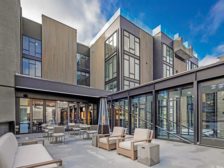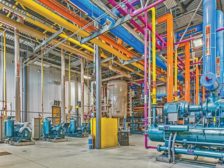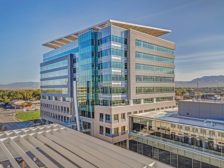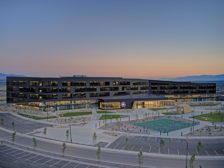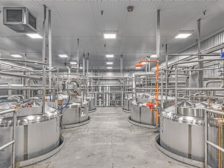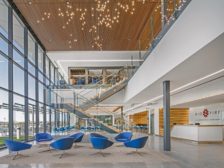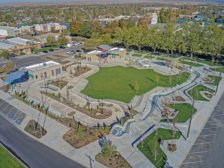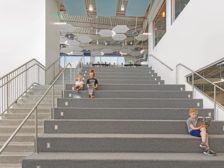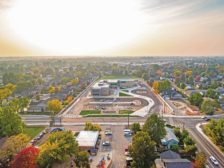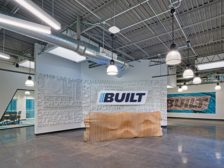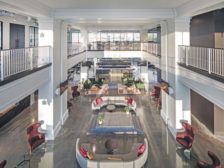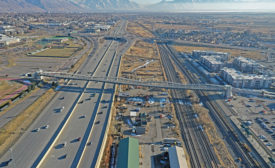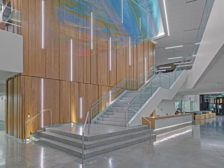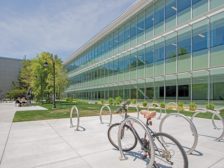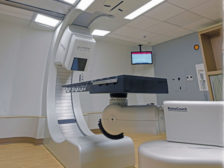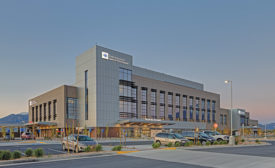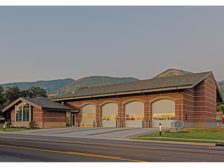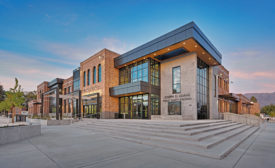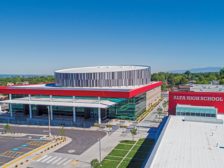Home » Publications » Mountain States
Our Publications
Please select a publication below.
Mountain States
October 18, 2021
Cover Story
Back to TopBest Projects
First-time joint venture contracting team leads thousands of workers in early completion of $4.1-billion worth of work
Read More
Features
Back to TopBest Projects
2021 Regional Best Projects Competition Was Brisk During a Pandemic Year
New award added to emphasize sustainable projects
Read More
News
Back to TopColorado Best Projects
Back to TopBest Projects
Thornton Water Treatment Plant Replacement: Award of Merit Water/Environment
October 18, 2021
Best Projects
Castle Rock Plum Creek Water Purification Facility: Best Project Water Environment
October 18, 2021
Best Projects
South Suburban Sports Complex: Award of Merit Sports/Entertainment
October 15, 2021
Best Projects
Switchbacks FC Downtown Stadium/Weidner Field: Best Project Sports/Entertainment
October 15, 2021
Best Projects
Ammunition Supply Point: Award of Merit Specialty Construction
October 15, 2021
Best Projects
The Clayton Members Club and Hotel: Award of Merit Renovation/Restoration
October 15, 2021
Best Projects
Historic Nugget Building: Best Project Renovation/Restoration
October 15, 2021
Best Projects
Blue Federal Credit Union World Headquarters: Best Project Office/Retail/ Mixed-Use
October 15, 2021
Best Projects
Denver Public Schools Paul Sandoval Campus Expansion: Award of Merit K-12 Education
October 15, 2021
Best Projects
Adams 12 FutureForward CTE at Washington Square: Best Project K-12 Education
October 15, 2021
Best Projects
VF Corp. Headquarters: Best Project Interior/Tenant Improvement, Award of Merit Safety
October 15, 2021
Best Projects
Link Road Phases 1-4 Improvements: Award of Merit Highway/Bridge
October 15, 2021
Best Projects
CU Boulder Music IMIG Addition: Award of Merit Higher Ed/Research
October 15, 2021
Best Projects
Denver Health Outpatient Medical Center: Award of Merit Health Care
October 15, 2021
Best Projects
HCA Centennial Medical Center Tower Addition: Best Project Health Care
October 15, 2021
Best Projects
Thornton Fire Station #1: Award of Merit Govt/Public Building
October 14, 2021
Best Projects
Pueblo Chemical Agent-Destruction Pilot Plant: Best Project Govt/Public Building
October 14, 2021
Best Projects
Denver Center for the Performing Arts: Award of Merit Cultural/Worship
October 14, 2021
Best Projects
Rocky Mountain Buell Public Media Center: Best Project Cultural/Worship
October 14, 2021
Best Projects
Denver International Airport Central Plant Upgrades: Best Project Airport/Transit
October 14, 2021
Intermountain Best Projects
Back to TopBest Projects
North Fork Siphon Replacement: Project of the Year Finalist and Best Intermountain Water/Environment Project
October 12, 2021
Best Projects
Orem Family Fitness Center: Award of Merit Sports/Entertainment
October 18, 2021
Best Projects
EECO and Plaza at Loveland Living Planet Aquarium: Best Project Sports/Entertainment
October 18, 2021
Best Projects
WSU Outdoor Adventure and Welcome Center: Award of Merit Small Project (Under $10M)
October 18, 2021
Best Projects
Architectural Nexus Office Remodel: Best Small Project (Under $10M)
October 18, 2021
Best Projects
Courtyard by Marriott Salt Lake City Cottonwood: Award of Merit Residential/Hospitality
October 18, 2021
Best Projects
The Goldener Hirsch Residences: Best Project Residential/Hospitality
October 15, 2021
Best Projects
Morgan Asphalt Corporate Office Building and Asphalt Batch Plant: Best Project Specialty Construction
October 15, 2021
Best Projects
United States Cold Storage Warehouse: Best Project Renovation/Restoration
October 15, 2021
Best Projects
Fairbourne Station Office Tower: Award of Merit Office/Retail/Mixed-Use Development, Award of Merit Safety
October 15, 2021
Best Projects
Pluralsight Corporate Headquarters: Best Project Office/Retail/Mixed-Use Development, Excellence in Safety
October 15, 2021
Best Projects
Bountiful Town Square Plaza: Best Project Landscape/Urban Development
October 15, 2021
Best Projects
Wasatch Elementary School Addition/Remodel: Award of Merit K-12 Education
October 15, 2021
Best Projects
Built Bar Corporate Office: Award of Merit Interior/Tenant Improvement
October 14, 2021
Best Projects
Divvy Corporate Headquarters: Best Project Interior/Tenant Improvement
October 14, 2021
Best Projects
Utah Valley University (UVU) Pedestrian Bridge: Project of the Year Finalist, Best Highway/Bridge
October 12, 2021
Best Projects
Davis Technical College | Michael J. Bouwhuis Allied Health Building: Award of Merit Higher Education/Research
October 14, 2021
Best Projects
Utah State University Biology and Natural Resources Building Renovation: Best Project Higher Education/Research
October 14, 2021
Best Projects
Huntsman Cancer Institute Proton Therapy Center: Award of Merit Health Care
October 14, 2021
Best Projects
Spanish Fork Hospital: Best Intermountain Health Care Project
October 13, 2021
Best Projects
Centerville Fire Station: Award of Merit Government/Public Building
October 14, 2021
Best Projects
Joseph D. Adams Public Safety Building: Best Intermountain Government/Public Building
October 12, 2021
Best Projects
Alta High School Performing Arts Center: Award of Merit Cultural/Worship
October 14, 2021
Best Projects
MidValley Performing Arts Center: Project of the Year Finalist, Best Intermountain Cultural/Worship
October 12, 2021
The latest news and information
#1 Source for Construction News, Data, Rankings, Analysis, and Commentary
JOIN ENR UNLIMITEDCopyright ©2025. All Rights Reserved BNP Media.
Design, CMS, Hosting & Web Development :: ePublishing
