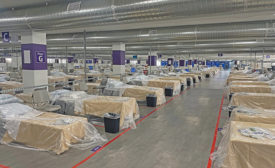Home » Publications » Southwest
Our Publications
Please select a publication below.
Southwest

November 1, 2021
Cover Story
Back to TopFeatures
Back to TopBest Projects
Annual Contest Remains Strong During a Pandemic Year
New award category emphasizes importance of sustainability in both design and construction
Read More
News
Back to TopSouthwest Snapshot: November 2021
Photographs chosen by our editors from submissions to ENR.com/southwest/photos
October 29, 2021
Southwest On the Scene: November 2021
Reports from key industry events across the Southwest region.
October 29, 2021
Best Projects
Back to TopThe latest news and information
#1 Source for Construction News, Data, Rankings, Analysis, and Commentary
JOIN ENR UNLIMITEDCopyright ©2025. All Rights Reserved BNP Media.
Design, CMS, Hosting & Web Development :: ePublishing




































