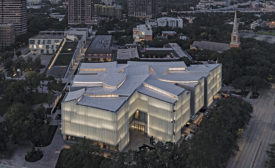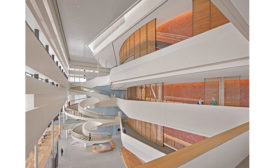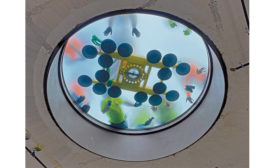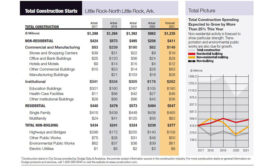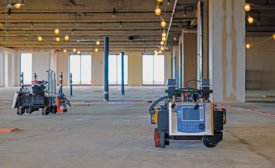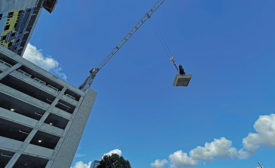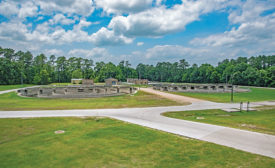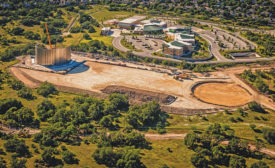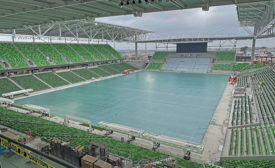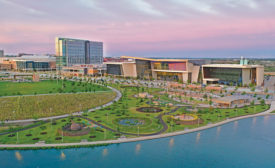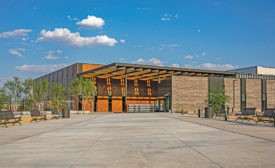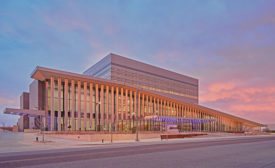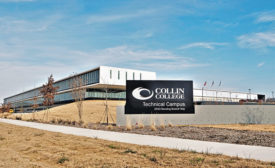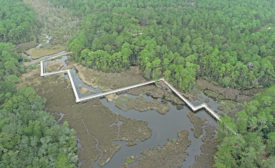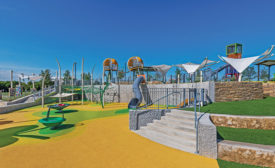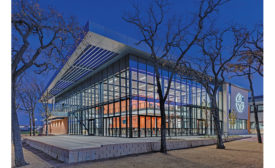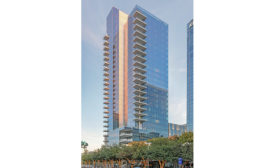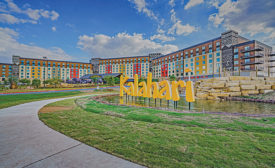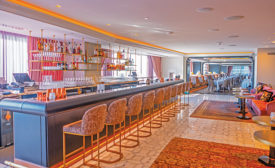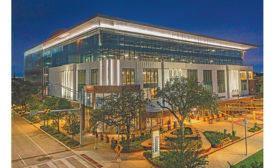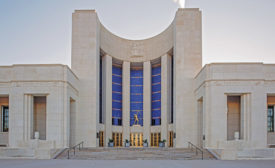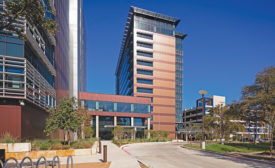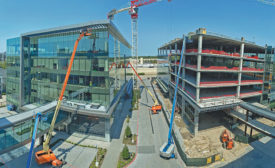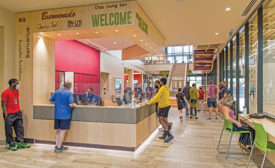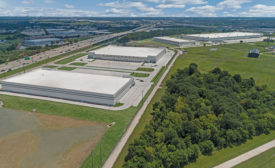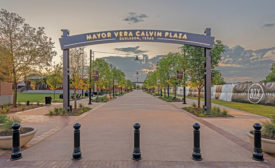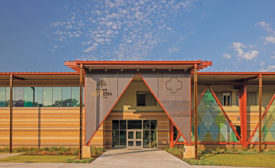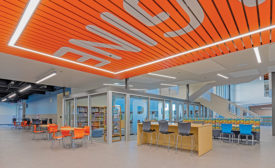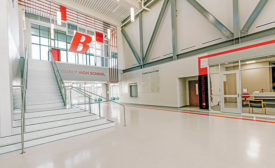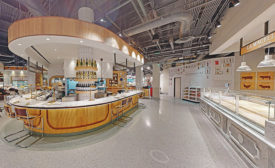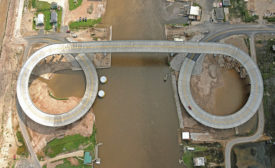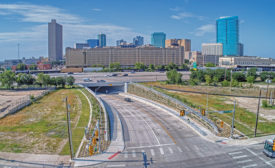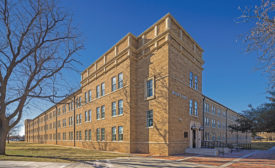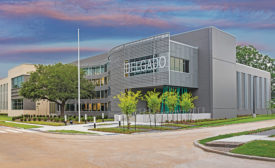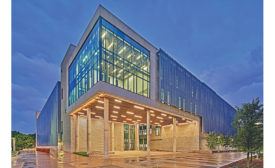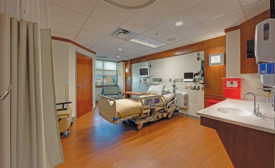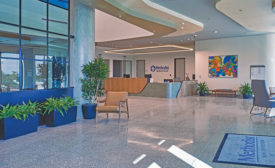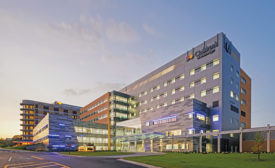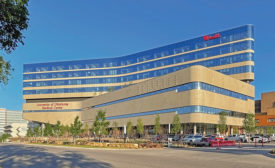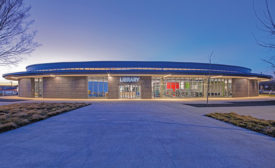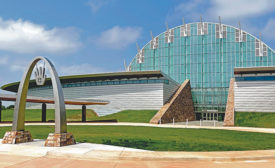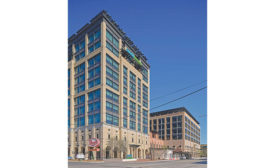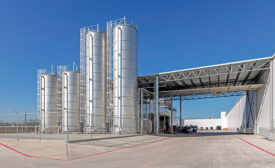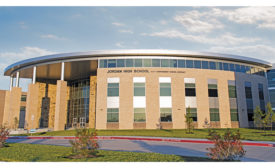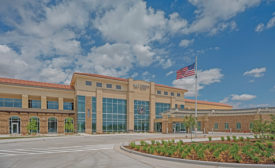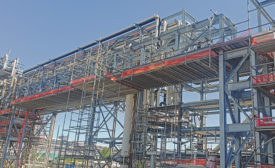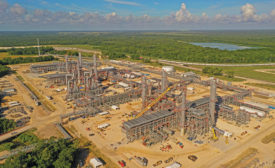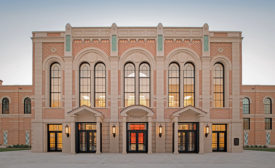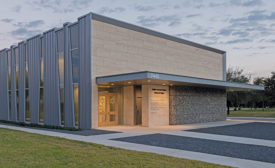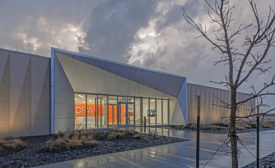Home » Publications » Texas-Louisiana
Our Publications
Please select a publication below.
Texas-Louisiana
December 13, 2021
Cover Story
Back to TopFeatures
Back to TopNews
Back to TopProjects
Back to TopBest Projects
Water/Environment, Award of Merit: City of Huntsville AJ Brown Wastewater Treatment Plant Improvement Project
December 15, 2021
Best Projects
Water/Environment, Award of Merit: Buffalo Bayou Park Slope Stabilization & Bench Sediment Removal
December 15, 2021
Best Projects
Best Water/Environment: Vista Ridge Regional Water Supply Project Design-Build
December 15, 2021
Best Projects
Sports/Entertainment, Award of Merit: MAPS 3 Oklahoma City Convention Center
December 15, 2021
Best Projects
Sports/Entertainment, Award of Merit: Beast Urban Park, Phase 1
December 15, 2021
Best Projects
Project of the Year Finalist Best Sports/Entertainment: The Buddy Holly Hall of Performing Arts and Sciences
December 14, 2021
Best Projects
Best Specialty Construction: Collin College Technical Campus
December 14, 2021
Best Projects
Small Project (under $10 million), Award of Merit: Shepard State Park Marshwalk Pier
December 14, 2021
Best Projects
Small Project (under $10 million), Award of Merit: The Epic PlayGrand Adventures
December 14, 2021
Best Projects
Best Small Project (under $10 million): Cristo Rey College Preparatory Innovation Center
December 14, 2021
Best Projects
Residential/Hospitality, Award of Merit: HALL Arts Hotel and Residences
December 14, 2021
Best Projects
Best Residential/Hospitality: Kalahari Resort & Convention Center
December 14, 2021
Best Projects
Renovation/Restoration, Award of Merit: The Hall of State at Fair Park Restoration
December 14, 2021
Best Projects
Office/Retail/Mixed-Use, Award of Merit: Village Towers Phase I
December 13, 2021
Best Projects
Manufacturing, Award of Merit: Speculative 9/IG Design Group Building
December 13, 2021
Best Projects
Landscape/Urban Development, Award of Merit: Mayor Vera Calvin Plaza in Old Town Burleson
December 13, 2021
Best Projects
Best Landscape/Urban Development Girl Scouts Western Oklahoma Camp Trivera
December 13, 2021
Best Projects
Interior/Tenant Improvement, Award of Merit Indeed Gateway
December 13, 2021
Best Projects
Highway/Bridge, Award of Merit: Greater New Orleans Expressway Commission Safety Bay Improvements CMAR Project
December 7, 2021
Best Projects
Highway/Bridge, Award of Merit: FM457 Swing Bridge Replacement (Matagorda Bridge)
December 7, 2021
Best Projects
Higher Education/Research, Award of Merit: Texas Tech University Weeks Hall
December 7, 2021
Best Projects
Higher Education/Research, Award of Merit: Delgado Community College Advanced Technology Center
December 7, 2021
Best Projects
Best Higher Education/Research Excellence in Safety, Award of Merit: University of Texas at Dallas Sciences Building
December 11, 2021
Best Projects
Health Care, Award of Merit: Thibodaux Regional Medical Center Third Floor Medical Surgical Unit
December 7, 2021
Best Projects
Health Care, Award of Merit: Methodist Midlothian Medical Center
December 7, 2021
Best Projects
Health Care, Award of Merit: Kathy and Joe Sanderson Tower at Children’s of Mississippi
December 7, 2021
Best Projects
Best Health Care: The University of Oklahoma (OU) Medical Center New Bed Tower
December 7, 2021
Best Projects
Government/Public Building, Award of Merit: Vickery Park Branch Library
December 7, 2021
Best Projects
Project of the Year Finalist Best Government/Public Building: First Americans Museum
December 7, 2021
Best Projects
Excellence in Sustainability, Award of Merit: Broadway Office Development
December 7, 2021
Best Projects
Excellence in Sustainability Award Best Manufacturing Cuisine Solutions
December 7, 2021
Best Projects
Excellence in Safety Award U.S. Department of Veterans Affairs Lubbock Outpatient Clinic
December 6, 2021
Best Projects
Energy/Industrial, Award of Merit Diamond Green Diesel No.2 Plant Expansion
December 6, 2021
Best Projects
Best Energy/Industrial Excellence in Safety, Award of Merit Sweeny Hub Phase 2 Expansion (SHP-2)
December 6, 2021
Best Projects
Cultural/Worship, Award of Merit Beth Yeshurun Sophia and Jack Bender Memorial Chapel
December 6, 2021
Best Projects
Best Airport/Transit: Dallas Fort Worth International Airport Integrated Operations Center DFW Airport, Texas
December 15, 2021
The latest news and information
#1 Source for Construction News, Data, Rankings, Analysis, and Commentary
JOIN ENR UNLIMITEDCopyright ©2025. All Rights Reserved BNP Media.
Design, CMS, Hosting & Web Development :: ePublishing
