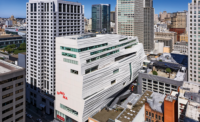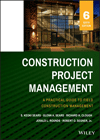It took about a century, but at long last, the 1914-vintage Maryhill Museum of Art will literally become a cliff-hanger. A 25-ft-deep chiseling into a basalt cliff, creating a cantilevered cast-in-place concrete deck, provides the crowning touch to the long-awaited expansion of the Goldendale, Wash., museum: a spectacular view of the Columbia River Gorge.
Building the $9.5-million project, which adds 25,500 sq ft to the iconic museum, provided potential cliffhangers of a more metaphorical sort—extreme weather and geotechnical issues, a tight budget and tough logistics due to the site being 100 miles from the nearest urban center.
Adding that much space without intruding on the existing museum, which is on the National Register of Historic Places, meant going underground. "The task was to double the size of the museum, but not look like we added on a big wing or an addition," says architect Gene Callan, of Portland's GBD Architects. "The 'eureka' moment was when we discovered it was possible to go underground and explode the expansion out over the Columbia Gorge canyon."
Prior to the expansion, a gravel parking lot separated the rear of the building from the cliff. The original architectural drawings from the 1910s showed planned development all the way to the edge, but it never happened, says Callan, who worked on the project for nearly 20 years as the museum raised funds. It finally began to take shape when Portland's Schommer & Sons Inc. started digging.
Due to the high-wind locale, crews ripped away 16,000 cubic yards of fractured basalt—sometimes by applying point pressure—with excavators instead of cranes, which might have been caught in gusts of 50 mph or more. To minimize silica exposure, workers wore respirators, wet down access roads and built paths across the uneven ground. Temporary sprinklers created a protective 50-ft radius to minimize wildfires from sparks caused by welding.
As the basalt was torn out of the cliff in tight work quarters, it was reused on-site. A gravel-grinding station crushed it into as little as three-quarter-inch rocks to make up 100 percent of the sub-base for the expansion. The rocks were also used to decorate the at-grade plaza and new access roads.
"It was planned from the start," says Schommer & Sons project manager Paul Schommer. "The fractured basalt makes great fill and great gravel, and from a sustainability standpoint, it helped us achieve a few credits." The project is aiming for LEED Gold, featuring radiant heat floors, native plantings, ultra-low water fixtures and maximum use of local labor and resources.
Structural Gymnastics
The expansion challenged the designers, too. "There's a little bit of structural gymnastics with the cast-in-place concrete structure in tying it back into the basalt," Callan says. After removing the basalt, crews cantilevered the deck up to 20 ft out. Using three 55-ft beams to support the new deck, Schommer ensured the deck met exact specifications and was positioned around large, natural outcroppings. "The cast-in-place deck integrates into the building a little better. By self-performing the work, we had a better understanding of the concrete," Schommer says.
Another 11,825 sq ft of "interpretive" space includes the terrace and concrete plaza, which features Schommer's specially designed mix to offer visual consistency and mitigate cracking. The on-site concrete mix value engineering design saved $300,000, team members say. To get museum-quality terrazzo flooring, the mix was engineered to be flat and level without cracks, featuring local aggregates with color and less water to reduce evaporation. Schommer installed 2,800 dowels to allow each section to move independently.
The underground part utilized a low-shrink concrete mix featuring larger aggregate to minimize cracking. It enables storage of 20,000 items and will include a café, educational outreach and multi-purpose spaces, including an amphitheater.







