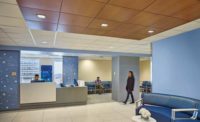
Designing a children's hospital to invite patients and families into what can often be a scary environment has intrinsic challenges. Add in a logistical construction challenge and there was plenty of need for innovation on the $115-million Randall Children's Hospital at Legacy Emanuel in Portland.
The 334,000-sq-ft, nine-story hospital consolidated previously dispersed pediatric services into a new environment and identity for the hospital. The facility includes 165 inpatient beds for acute care, neonatal intensive care and pediatric intensive care, along with a children's cancer and blood disorder unit and a children's emergency department.
"Research shows that when families engage in the care and stay connected to their child during hospital stays, patients respond better and heal more quickly," says Sharron van der Meulen, principal interior designer at ZGF Architects, Portland. "We created opportunities to have a variety of experiences within the hospital while designing the spaces to be light-filled, whimsical and timeless in expressing the Northwest experience."
As such, van der Meulen looked to add areas for play, rest and family interaction. Amenity spaces for patients, families and staff includes two-story family lounges, an art studio, a movie theater, a teen center, a workout facility and a new garden off the first-floor lobby. The soft curving forms throughout the interior merge with Northwest colors and animal-themed floors.
But getting to the interior required maneuvering the center between an existing medical tower, a burn center and the emergency department. An existing pedestrian tunnel ran through the new site, a link hospital staff couldn't do without during construction.
Halliday Meisburger, ZGF project architect, says the solution resulted in constructing a new underground link in the initial phase of construction, allowing crews to abandon the existing tunnel during construction. The hospital staff used the new tunnel while the building was constructed above them. Site utilities were relocated above the ceiling of the poured-in-place concrete tunnel.
Randall Children's Hospital at Legacy Emanuel, Portland
Key Players
General Contractor: Hoffman Construction Co., Portland
Owner: Legacy Health, Vancouver, Wash.
Design Firm: ZGF Architects LLP, Portland
Submitted by ZGF Architects LLP






