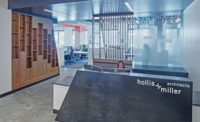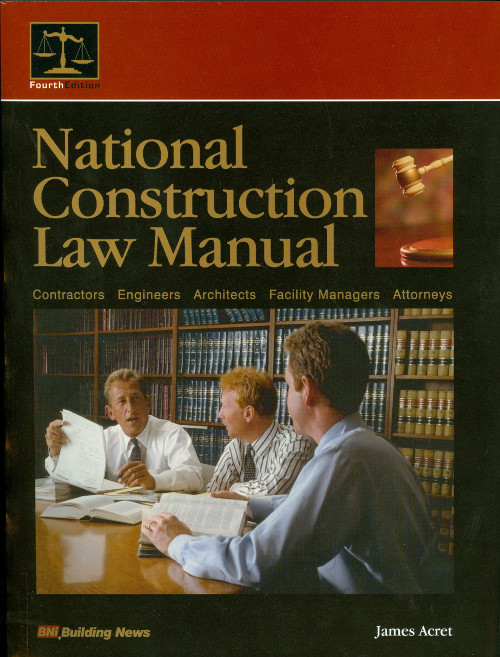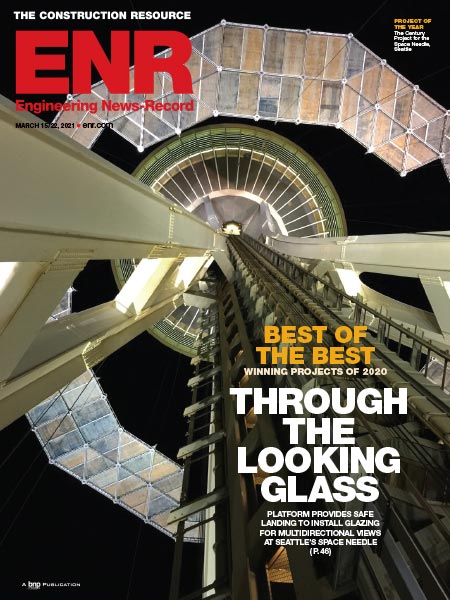

The best work was done at night. On the K&L Gates tenant improvement project in Seattle, Turner Construction Co. overhauled six floors, not all of them connecting, within a fully occupied building. The work was done between 8 p.m. and 4 a.m., with an eye toward enhancing the interior's art and architecture for the international law firm.
The $4.2-million renovation included glass partitions, high-end marble flooring from Italy, Snaptex fabric ceilings and walls and specialty Fuller Phoenix back-painted glass walls. The most striking addition, however, was a two-story multipurpose conference room featuring the views of the Puget Sound and an audiovisual wall made of 36 flat-screen televisions.
To create the two-story space, crews removed existing structural steel beams and used diamond-tipped saw blades to extract a 70-ft by 40-ft portion of the concrete slab between the 29th and 30th floors. A water-control system kept the blades from overheating.
Billy Sanchez, Turner's project manager, says his team was used to cutting openings for connecting tenant stairs and creating two-story rooms, so he wasn't concerned about the process. "The largest issue with the two-story multipurpose room was fitting and routing all of the exhaust ducting and relief air to the 36-monitor video-screen wall," he says. "Given the existing conditions and structural beams, we had to work with the mechanical engineer to find alternate routes for this exhaust ductwork that ended up [routing the] exhaust down and around the video screens inside the wall cavity."
With so many specialty pieces involved in the accelerated five-month renovation, scheduling was key. Crews used regular international conference calls to ensure that the German-engineered UNIFOR glass walls, MechoShade window treatments and Italian stone, for example, all had enough lead time to arrive at the Seattle site for their installation schedule.
Unforeseen HVAC issues further complicated the already intricate schedule, but quick resolutions to issues helped keep the challenging project on track. The team says it did have to compromise on fixture locations and drop ceiling heights to accommodate existing mechanical, electrical and plumbing systems, but the project's schedule remained intact.
Part of the key in scheduling and handling the tricky exhaust and HVAC issues was having all project members involved in building information modeling, including subcontractors who had not previously used the system. The technology allowed crews to solve placement and alignment issues before fixtures were ordered.
K&L Gates Tenant Improvement Project, Seattle
Key Players
General Contractor: Turner Construction Co., Seattle
Owner: K&L Gates, Seattle
Design Firm: Lehman Smith McLeish, Washington, D.C.
Submitted by Turner Construction Co.





