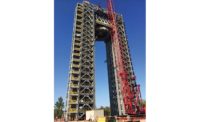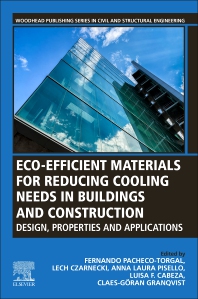Funded under the 2009 American Recovery and Reinvestment Act and part of the U.S. General Services Administration's Design Excellence program, the 209,000-sq-ft Federal Center South transformed a 4.6-acre brownfield site into a modern workplace for the U.S. Army Corps of Engineers Northwest District headquarters.
To meet its goals, the team adopted techniques that had not previously been used in the region. As part of the effort to reuse existing materials, approximately 200,000 board ft of heavy timber and 100,000 board ft of decking were reclaimed from a nearby decommissioned warehouse using a deconstruction process. Much of the timber was graded and used for structural framing.
Composite concrete-timber beams allowed the space to be fully constructed with the available timber inventory by increasing the beam spacing. Onsite load testing was conducted to validate the composite beam system. The team claims that the Federal Center South project was the first such use of this technique in the U.S.
Supported by structural piles, the steel-pipe piles offered the dual benefit of providing deep wells into the earth. The result is the first regional project to combine geothermal heating and cooling with structural piles, improving energy performance and eliminating the need for a boiler and a cooling tower.
A radiant-wave "chilled sail" was designed, developed and tested to provide 100% fresh air. It was passively modulated to maintain thermal comfort and provide low-energy cooling, even during peak conditions.
Other approaches used to meet the building's performance goals: maximized daylighting, enhanced lighting controls, energy dashboards, rainwater harvesting and a perimeter diagrid structural system that defends against progressive collapse.
The team utilized an existing onsite warehouse to build numerous mock-ups of the building, including its structural system, interior office spaces, proposed light fixtures and air filtration. The mock-ups were used by all stakeholders, including the GSA and USACE, to refine the design and ensure it met specific needs.
The resulting building earned an Energy Star score of 100 and realized energy performance 40% better than the American Society of Heating, Refrigerating and Air Conditioning Engineers' 90.1 2007 edition.
Federal Center South Building 1202, Seattle
Key Players
Owner U.S. General Services Administration
Architect ZGF Architects
Construction Manager Heery
General Contractor, Design-Builder Sellen Construction
Mechanical Engineers WSP Flack + Kurtz, KPFF
Civil Engineer KPFF
Landscape Architect Special Consultant Site Workshop
Geotechnical Engineer Hart Crowser
Mechanical Subcontractor University Mechanical
Electrical Subcontractor Sequoyah Electric LLC
Skylight Specialty Contractor DeaMor
Curtain wall Specialty Contractor Walters and Wolf
Reclaimed Timbers Specialty Vendor Gordon Plume







