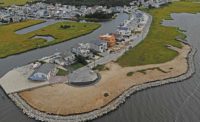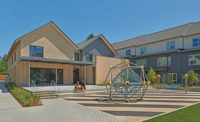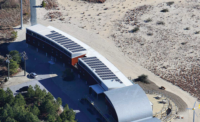Dubbed "the greenest office building in the world," the Bullitt Center in Seattle satisfies all of its own energy, water and waste needs within an urban setting.
The six-story, 50,000-sq-ft structure with essentially no environmental footprint houses the new headquarters of the environmentally oriented Bullitt Foundation and serves as a living laboratory to elevate environmental awareness within a commercial, revenue-driven setting.
The net-zero building features 100% onsite renewable energy; ground source and radiant heating; onsite water and waste management through composting toilets, underground cisterns and constructed wetlands; and naturally daylit and ventilated work environments built to last 250 years.
While state of the art at the moment, the building technology, building envelope and supporting structure are designed for disassembly, which allows for the easy recovery of products, parts and materials should the building be renovated or disassembled. The process is intended to maximize economic value and minimize environmental impacts through reuse, repair, remanufacture and recycling.
The 14,500-sq-ft photovoltaic roof canopy is much larger than the building footprint below, due to the large number of PV panels that are required to achieve net-zero energy.
As a result, the steel canopy was designed to cantilever beyond the building on all sides while maintaining reaction points that corresponded to the primary building columns. A layered approach was utilized where orthogonal steel members were stacked on top of each other and bolted together to create the primary frame.
The primary structure of the Bullitt Center utilizes many different materials, including reinforced concrete, structural steel and heavy timber.
Designers pursued an open expression of the building elements that left much of it exposed. This limited the extent of waste from products commonly used to conceal building elements while also highlighting the natural beauty inherent in a heavy timber structure.
The Bullitt Center, Seattle
Key Players
Owner Bullitt Foundation
Developer Point32
Architect Miller Hull Partnership
General Contractor Schuchart
Mechanical/Electrical Engineer PAE Consulting Engineers
Structural Engineer DCI Engineers
Building Envelope Consultant RDH Building Envelope Consultants
Water System Engineer 2020 Engineering
Energy Consultant Solar Design Associates
Civil Engineer Springline Design
Landscape Architect Berger Partnership
Lighting Consultant University of Washington’s Integrated Design Lab
Shoring Design CT Engineering
Surveyor Bush, Roed & Hitchings
Geotechnical Engineer Terracon






