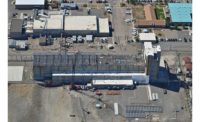Part of Seattle's Lake to Bay capital project, the Thomas Street bridge helps reconnect South Lake Union to Elliott Bay. But to create this interpretive trail, crews had to build a bridge over the railroad tracks that separated the shoreline park from the community that the connection would serve.
The new transportation facility provides pedestrian and bicycle access from the lower Queen Anne community to Myrtle Edwards Park. The main portions of the structure span across multiple existing BNSF railroad tracks and also across Elliott Avenue West.
The project included fabrication and placement of long-span precast, prestressed concrete girders; construction of drilled shafts; working around existing utilities and mainline railroad tracks; construction of cast-in-place concrete structures, retaining walls and grading; and architectural handrail and lighting installations.
The dense and urban east side of the BNSF railroad tracks, combined with Elliott Avenue's more than 20,000 vehicles per day and the surrounding office buildings, produced a significant amount of pedestrian traffic.
The project required large cranes and drill rigs to construct shafts and place girders. The team developed pedestrian detour routes and coordinated the most disruptive work activities to be done at night and on weekends.
The team minimized the construction impact on adjoining offices, foot traffic, park use, freight traffic, vehicular traffic and other construction projects within and adjacent to the site. This required regular communication throughout the design and construction phases during weekly coordination meetings at the field office.
During design, the team proposed an approach ramp realigned to a high point in the park, thus shortening the ramp by 130 ft and incorporating bike-friendly continuous 5% grade approach ramps. The approach alignment allows for a future trolley line and bike and pedestrian pathway realignments and meets BNSF horizontal clearances. The change reduced construction costs by $450,000.
The lead architect collaborated with the structural engineer to conceive a transportation facility with a minimalistic, modern and linear feel that fits within a business corridor occupied by biotechnology and high-tech companies. The incorporation of a flared pedestrian rail design aims to provide an open-air feeling for users.
Belvederes were incorporated into the design of the bridge to highlight key aspects of the corridor, including one that towers above the park to allow for an unobstructed 180-degree panoramic view of the Puget Sound.
Thomas Street Pedestrian Overpass, Seattle
Key Players
Owner: Seattle Dept. of Transportation
Construction Manager: WHPacific Inc.
Architect: Hewitt
General Contractor: MidMountain Contractors
Structural Engineer: Anderson Bjornstad Kane Jacobs
Civil Engineer: Anderson Bjornstad Kane Jacobs
Geotechnical: Hart Crowser






