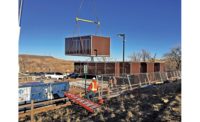A mixed-use project in Seattle's Ballard neighborhood, the Greenfire Campus meets high-performance and social sustainability goals. The 0.85-acre project combines a five-story, 18-unit apartment building; a four-story, 18,000-sq-ft office building; and two restaurants to promote the social concept that one can live, work, play and perhaps grow food in the same vicinity.
The commercial building was designed to achieve LEED-Platinum certification, while the residential building was designed to LEED-Gold standards.
The office space is estimated to use 70% less energy per sq ft than the average office building. Hybrid natural ventilation cools the office and retail building, minimizing the use of fans and mechanical cooling. An integrated ground-source heat pump optimizes energy production. Lighting exceeds Seattle energy codes by as much as 35%, and 75% of the heat is recovered from exhausted air. In the apartment building, a solar hot-water system produces 70% of domestic hot water. A 10-kW solar system reduces purchased electrical energy by as much as 5% annually.
The Greenfire Campus is the largest project in the city using rainwater as its sole source of irrigation. Ninety-five percent of the landscaped area is planted with native or drought-tolerant plants. These include more than 60 trees and 150 plant species.
Greenfire, Seattle
Key Players
Owner Greenfire Group
Architect Johnston Architects
General Contractor Walsh Construction Co.
Structural Engineer DCI Engineers
Civil Engineer 2020 Engineering
MEP Engineer WSR Flack+Kurtz






