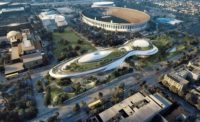In 1913 the Natural History Museum of Los Angeles County opened the doors to its now-iconic Beaux Arts main building. One hundred years later, the museum is about to unveil the latest part of a seven-year, $173-million physical transformation—one that preserves the past, fortifies its existing structures and creates new spaces.
The museum's exhibits are dedicated to preserving the past, but the team that designed and constructed the museum's original 1913 facility didn't follow such exacting standards when it came to creating as-built drawings. During the planning phase of the recent seismic upgrade and renovation project, which broke ground in 2006, the team had a mere 24 pages of as-built drawings available for the 1913 structure, says Don Webb, president of Cordell Corp., the project's construction manager.
"A new building project is mainly about planning, but the restoration of a historical facility like this 100-year-old museum is about problem-solving—because so much of what you get into is not only unknown but unknowable," Webb says.
From the start, the potential cost of the "unknowns" made the full scope of the program difficult to gauge. Webb notes that the amount of funds available for later phases of work hinged on keeping the historic restoration's costs under control.
He says the team was careful not to presume that more study, analysis and investigation would yield the best decisions. "Often, just getting started with imperfect information provides the key—both in terms of the quality of decision-making as well as the ability to generate funding," he says. "We knew that if we put together enough of a project and got it started and showed success, then future phases would emerge."
The effort paid off. During the past three years, the public has seen the renovation of the 1913 building and the unveiling of other program elements. In total, the seven-year effort includes 108,000 sq ft of renovated and reinstalled indoor spaces. On the museum's North Campus, construction is under way for the new $13-million glass-walled Otis Booth Pavilion. The pavilion was designed by CO Architects, Los Angeles. Other additions on the North Campus include 3.5 acres of gardens, a new parking structure and a café.
The project team included general contractor MATT Construction, Santa Fe Springs; landscape architect Mia Lehrer + Associates, Los Angeles; Cordell, which has main offices in Los Angeles and Sacramento; and CO Architects. Key subconsultants included structural engineer John A. Martin & Associates, Los Angeles, and MEP engineer IBE Consulting Engineers, Sherman Oaks.
From the start of the program, the team faced considerable challenges in renovating and retrofitting the 1913 building—designed by Frank Hudson and William A.D. Munsell—and the neighboring 1920s building. Jackie Vinkler, a principal with John A. Martin, says, "The 1913 building, which started off the whole project, is a historic structure made of unreinforced masonry, and the intent was to get it back to its glorified days."
To achieve that goal, the team had to devise a way to give the three-level building a seismic upgrade without altering its classic features, including columns, cornices, arches, domes and especially its 58-ft-tall, 75-ft-dia rotunda, which is topped by a spectacular 20-ft-dia stained-glass skylight.
The team also wanted to avoid an expensive relocation of the museum's massive basement collections. The cost of such a move would have equaled 25% of the project's total available budget, says Jorge de la Cal, a CO Architects principal and project director.







