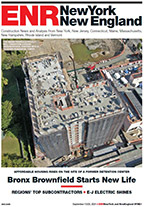Outer units are glazed with a glass and aluminum curtain wall, while infield units are sealed with a residential-type finish.
Funding the project is a mix of public and private dollars. In an effort to give the project a boost, the city sold the stadium to Watson for $1 and kicked in $5.3 million in tax-increment financing and other incentives. Final title to the property will be transferred to the developer when the city is satisfied that all its conditions are met, officials say.
Originally, Watson hoped to use a federal historic tax credit to pay for 20% of the cost of the project, designed by local architect Heartland Design. However, he later discovered that the project was "too radical" to be eligible, he says.
With no fear of losing federal funds if he made major changes to the building, Watson was able to gut the structure to a shell and start fresh.
"We still tried to save as much of the historic character as possible," Watson says.
The scope change solved a major problem that surfaced early on in the design: how to deal with the building's existing concrete risers, which supported the original seating platforms. Watson's original scheme incorporated the massive diagonal beams into the units as dividing walls for the apartments and hallways, but the plan left many of the layouts cramped.
"It became a much simpler project to remove them," Watson says. The developer also decided to frame the new building with wood to save on costs.
Not all the concrete was scrapped. In a central common area—and at each end of the building—the original concrete stringers for the seats remain. From the outside, at each end, visitors can see where the envelope meets the brick facade, mainly as a styling cue to indicate the original seating platform's rake.
When problems were solved, new questions emerged. Structurally speaking, leaving the concrete stringers intact would have been a safer choice, as they provided support to the brick and limestone exterior, project executives say.
As such, the first order of business was bracing the existing building's facade, which forms a nearly 400-ft-long wall along the boomerang-shaped stadium's outer face. With bracing installed, workers could begin demolishing the existing interior structure.










