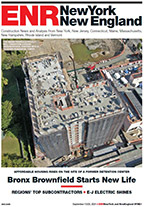Work progressed in three phases to minimize the amount of building exposed at any given time. "We moved very judiciously and made sure that there wasn't any shifting," Watson says.
During the demolition work, Indianapolis-based contractor Brandt Construction removed about 20,000 tons of cast-in-place concrete that made up existing seating areas. The concrete was crushed and recycled on site wherever possible. In all, about 75% of the spoil was reused, mainly as backfill to build up the pad for the new base structure.
Concrete was not the only material that was reused. A local reclamation group acquired the stadium's seats and has deposited them at bus stops around the city.
The stadium project required some extra ground work, too. Without the concrete stringers imposing their loads on the existing foundations, the contractor did not need to reinforce the footings. However, it did need to pour new footings for the wooden interior columns framing out the new structure.
After workers had installed new framing, including shear walls, the bracing was systematically removed.
"It's all gone now, and the last time I checked, it's still standing," says Todd Mattingly, president of Brandt. He adds that the shoring was the most sensitive part of the job. "Once we got that wood structure in, we then moved our shoring down. From that point on, it became mainly an interior finish-out."
Being close to the action on the ground is fun for baseball spectators, but what once was the nosebleed section now becomes a choice spot. The new building leaves the stadium's original tongue-and-groove wooden roof, which protected spectators from sun and rain, completely intact.
The wooden roof is now exposed inside the top-floor units, the substrate stripped and sealed. Above it, the builder has added insulation and a conventional roof. A decorative press box sits atop the building, along with several of the original light towers.
Below the roof, its original steel truss supports, roughly measuring up to 6 ft deep, were repainted and will be left exposed. As the building is equipped with fire sprinklers, the developer was able to secure a waiver from the city to allow the structural steel to be left exposed without fireproofing.
The units, which face both sides of the building, radiate from a long hallway that originates between the two wings of the building. Left open as a common area, the space includes Art Deco embellishments still formed into the original concrete pillars, which greeted decades of ballpark visitors as they made their way to their seats.










