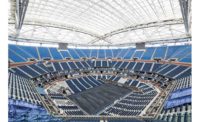Marlins' Retractable Roof Braces Itself for Storms










Hurricanes and the sail effect dominated the thinking of the design team for the nation's first retractable-roof baseball park engineered to withstand 146-mph winds. To keep the lid on the 36,000-seat new Miami Marlins Ballpark during severe storms, without adding too much extra weight, the roof's structural engineer called for parking the roof panels 10 ft apart, in an almost-closed position. The gap-mode strategy, which reduces the sail effect, lightened up the roof by some 1,000 tons of steel, the engineer says.
"Putting a big sail on top of this stadium in a hurricane-prone region was the [project's] biggest challenge," says Aaron White, a principal in the Tampa office of structural engineer Walter P Moore (WPM).
The $515-million facility is Florida's first open-air major-league park built exclusively for baseball. Its contemporary look—dominated by its white color and its spaceship-like form—is intended to support Miami's modern architecture. The ballpark is also designed to contrast with other recent major-league parks in the U.S., which have red brick exteriors that offer a traditional or "retro" look, says Greg Sherlock, a principal with architect Populous, Kansas City, Mo.
Rails on Beams
The facility's gently sloped roof, covered in corrugated metal, contains three movable panels skirted by fixed panels. Bliss & Nyitray Inc., Coral Gables, Fla., engineered the fixed roof and the rest of the structure.
A 578-ft x 260-ft upper movable panel is flanked to the east and west by lower movable panels, each 548 ft x 145 ft. The panels are composed of steel trusses on trussed legs, spaced about 40 ft on center. The trusses span over the field, their ends bearing on concrete beams on opposite sides of the ballpark. Each beam contains a pair of parallel transporter rails.
Each truss leg sits atop a two-wheeled transporter, like an in-line skate, that supports, constrains and moves the panels relative to the building structure, says Alan Wilcox, project manager for the travel mechanism supplier, Uni-Systems Inc., Minneapolis. To date, WPM and Uni-Systems have collaborated on six movable-roof sports venues that have been built, including the Marlins' ballpark.
The forged-steel drive wheels on the transporters roll on a forged-steel crane rail anchored to the concrete track beam. The transporters support more than 1 million lb of load.
Very Efficient
The panels of the 7,800-ton roof move using a traction drive system, powered by ten 76-hp electric-drive motors. "A steel wheel on a steel rail is very efficient as far as friction goes," Wilcox says.
Thirty-eight variable-frequency drives with regenerative capability control the motors that power the retractable panels. "At higher winds with a panel this size, there is actually enough area [for the wind] to push the panels down the track," Wilcox says. "The motors aren't having to generate any power. Instead, they are becoming generators and that power can get dumped back into the electrical grid."
The roof is designed to operate in winds up to 40 mph and to withstand winds up to 146 mph, as required by the Miami-Dade building code. The majority of the country uses a design wind speed of 90 mph, but WPM's first retractable-roof ballpark in hurricane-prone Houston is designed to resist 110-mph winds. The "code pressures" on a Miami structure are 263% higher than most of the rest of the country, White says.
Consulting with wind engineer RWDI of Guelph, Ontario, WPM came up with a plan to set the roof into an almost-closed position when a hurricane approaches. Each panel moves to the west, enough to create 10-ft gaps between all movable and fixed panels.
I wonder if in analyzing the wind design of the structure whether you consider it as a partially open structure or a closed structure
My guess is all wind loads were computed using wind tunnel testing instead.
How long does it take to close the roof under varying wind conditions. ?<br/>A crude calculation indicates about 3 minutes assuming the load the motors have to overcome<br/>to be the eq...
A crude calculation indicates about 3 minutes assuming the load the motors have to overcome
to be the equal of a 1% upgrade = 78 tons = 156,000 pounds =156,000/33,000 =approx. 5 minutes per
foot per horsepower = (assuming movement of 500 feet) approx. 2500 minutes per horsepower = 2500
minutes per horsepower/ (10 X 76 horsepower) = approx. 3 minutes. How accurate is this calculation ?
Why have 38 variable frequency drives for just 10 motors ? Why not just one drive for each motor.











