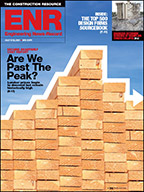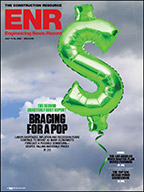...they were able to work in the wetlands area.
The originally planned structural steel buildings were replaced with concrete tilt-ups, but innovative environmental elements such as a 75K photovoltaic array, solar hot water system for showers and eco-machine to filter and discharge all sewage onsite was preserved as part of the LEED certification qualifications.

“It is completely off the sewer grid,” says Andy Dykeman, Lewis Crutcher Lewis Builds Co. project manager.
A total of 19 of the 50 acres of the site is dedicated to wetlands that flow through the site under a bridge connecting the parking lot to the building. It takes filtered water from the parking lot and rooftop with it.
The more than 100 employees and 20 subcontractors and vendors have plans to divert 85% of construction waste from the landfill. The fast track project is divided into four phases with overlapping design and construction timelines in order to be completed by the fall.
Tall Order
The aircraft rescue and firefighting station at Eugene Airport had to fit rigid schedule and height requirements while still rating high on environmental and amenity standards.
The $3.84 million, 11,600-sq ft project is a joint effort of the Eugene Airport, Eugene Fire & EMA Dept. and the Eugene Facilities and Information Services Division.
The four-bay, six-room building was designed by Jacksonville, Fla.-based RS&H along with PIVOT Architecture and put to bid in five months to qualify for an FAA grant.
The building had to leave the line of sight from the tower to the taxiway clear, which meant a 22-ft height restriction at one end of the building while making room for extra-tall fire engines designed to clear burning airline fuel flames.
A sloping, airplane-wing inspired roof with a deep overhang met those requirements and tied in the aviation theme, according to Curt Williams, project architect at PIVOT.
The LEED silver design includes a conference space, living quarters for four firefighters and specialized equipment storage.
Timing also worked in the owner’s favor when it came to bidding. The project was originally estimated at $5.1 million.
Springfield-based John Hyland Construction Inc. broke ground on the project in September and hopes to finish by late summer.
Useful Sources
www.willamettebridge.orghttp://mactomatt.net
www.eweb.org/roosevelt Follow activity on the Willamette River Bridge at View construction photos and activity of the Matthew Knight Arena at Learn more about the EWAB center at



