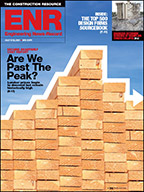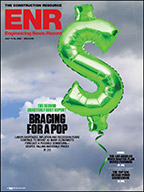..Environmental Services Division labs and offices, University of Washington Tacoma research labs and an office for the Puget Sound Partnership.
A 75-ft dock has been constructed to accommodate water-monitoring vessels.



Funding for the institute came from the U.S. Environmental Protection Agency’s $50-million appropriation for the clean-up of Puget Sound. Project cost was $38 million.
The Center for Urban Waters facility is being developed using the “63-20” project delivery method as an alternative to a traditional public works project. Under this method, named for the section of the Internal Revenue Code that permits it, a single-purpose nonprofit corporation is created to sell tax-exempt bonds to fund design and construction of the facility.
The building is slated for LEED platinum, a difficult goal to reach in a laboratory. The labs require frequent air changes, which taxes most HVAC equipment.
“Every decision that was happening was from a sustainability standpoint,” says Devon Kleiner, lead architect with Perkins+Will Seattle.
The team racked up points with its 84 geothermal wells, each drilled to a depth of 270 ft, and radiant floor heating in the lobby area.
“The site is on fill, but the drilling went pretty well. We did add some additional wells because we weren’t able to drill as deep as we wanted to,” says Jim Goldman, project manager with Seattle-based general contractor Turner Construction Co.
The building design stays true to its industrial location. “We used aluminum sheeting on the outside to make it fit in with the rest of the neighborhood,” says the project architect.
Two 36,000-gallon water tanks sit at the building entrance. Water collected from the green roof will be used for irrigation and toilets.
Russell T. Joy Building
The last remaining vacant building on the Pacific Avenue side of the UW Tacoma is set to receive a total makeover, completing the four-block-wide “face” of the campus. The renovation is on the historic Russell T. Joy Building will include offices and classrooms.
“We need a permanent home for our largest academic unit, the Interdisciplinary Arts and Sciences Program,” says Chancellor Pat Spakes. “Renovation of the Joy Building will accomplish all of that.”
The project scope currently includes renovation/restoration of the three-story, 44,906-sq-ft building and conversion of three existing rooms in the Science Building for lab use. The Joy Building will house general-purpose classrooms and seminar rooms, suite space for the Interdisciplinary Arts and Sciences Program and informal study space.
Project architect is THA Architecture Inc. of Portland. The building’s plan includes retail space on the ground floor, although the exact amount of footage has not yet been determined.
“The building was a warehouse before we started,” says Derek deVille, project architect with THA. “We’re going to use some of the mechanical pieces from the freight elevators to be mounted near the new elevators. We’re also remilling the fir timbers and using them as finish wood.”
John Korsmo Construction Co., Tacoma, began the job with demolition of some parts of the site. The renovation is part of a $34-million capital construction package from the Washington Legislature, intended to stimulate the economy by providing construction jobs. The support also includes funding for the addition and renovation of three labs in the Science Building.
Useful SourcesView the live webcam for Center for Urban Waters at www.cityoftacoma.org/urbanwaters
Read more about LeMay Museum at www.lemaymuseum.org



