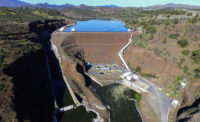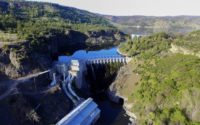Klamath Community College has begun fast track construction of three buildings that will double the size of the 57-acre campus.

A 16,000-sq-ft career technology center is scheduled for completion by fall 2010. The other two structures, a health sciences building and the 10,000-volume, 3,500-sq-ft Klamath County branch library will be completed in winter 2011. Total construction cost is $11 million.
Reflecting the distinctive Klamath Basin setting, the structures are sited on six acres of former farmland and will create a pedestrian connection to the existing campus. Portland-based architect Mahlum designed the three buildings to make use of glue laminated beams, wood panels and concrete blocks. The east-west axis of the structures will maximize daylighting and reduce heat gain. Plans also call for installation of efficient heat recovery systems along with solar panels.
The one-story career technology center will house three classrooms and labs for training in construction management, automotive and diesel repair and hydraulics. The center will also house faculty offices, student study areas and shared and dedicated support space. The two-story, 29,000-sq-ft health sciences building will have six classrooms, two computer labs, a nursing simulation lab, two nursing classrooms and student activity space. Ashland, Ore.-based Adroit Construction is the general contractor.
div id="articleExtras"


