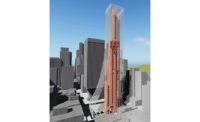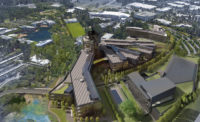Submitted by CHG Building Systems, Inc.


Comprised of four separate buildings with up to 14 spaces, the crisp, clean lines of the design fits the industrial character of this Seattle neighborhood. By using high quality architectural sheet metal in combination with economical pre-engineered metal building structural systems, Holgate Square is a prime example of how good a metal building can look with upgraded metal roof and wall panels. The flexible space provides tenants with ample natural light, large volumes of space and durable low-maintenance finishes. The broken-up wall surfaces and exposed wall bracing provide interest and function.
Construction crews faced several challenges, including a change to the soil engineering report which led to a new foundation type, an unknown storm sewer line that had to be built over safely and existing power lines.
The building insulation system featured Simple Saver roof and wall insulation. Rather than using traditional metal building insulation, the contractor chose a system with the vapor barrier at the interior face of the roof purlins and wall girts. The space between the vapor barrier and the roof or wall panels is filled with blanket insulation creating a superior insulation system. Roof insulation was R-32 and wall insulation was R-19.
Owner: Puget Properties
Architect: Johnson Architecture & Planning LLC
Metal Building Contractor: CHG Building Systems
General Contractor: Anderson Construction Group
Engineers: KPFF





