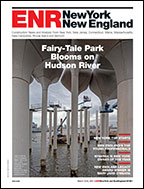Denver's new $36-million Police Crime Laboratory will soon take its place among the country's most high-tech evidence-handling and analysis facilities, far surpassing in size and complexity the city's decades-old lab space.
The 60,000-sq-ft facility at 14th and Cherokee streets replaces an existing 14,000-sq-ft lab, currently housed on the sixth floor of the Police Administration Building. With the additional space, the Denver Police Dept. (DPD) can offer improved forensic, fingerprinting and DNA resources to scientists and investigators.
The building features three levels of lab and office space and connects via a secure tunnel to the Police Administration Complex and Denver Evidence Bureau to ensure maximum protection of forensic evidence. Last year, Denver's Crime Lab handled more than 10,000 cases, so the building was designed to allow for flexibility as the laboratory's needs evolve.
"This new crime laboratory and its state-of-the-art technology will better serve our investigators and ultimately the entire Denver community," says Denver Mayor Michael Hancock. "The new lab will not only improve working conditions for our police department, it will also provide better equipment and resources for handling these cases."
The joint venture team of former Durrant Architects and SmithGroup JJR, both of Denver, designed the new lab building, which was constructed by Denver's JE Dunn Construction in close collaboration with Denver-based program manager Dunakilly Management Group Corp., the city's public works department, the district attorney's office and the DPD.
"The construction team kept the management team at DPD informed in all steps of the building," says Gregg LeBerge, director of the Denver Police Crime Lab.
DNA Pattern
Building materials were selected for security and longevity, and to complement the surrounding Civic Center architecture. The facility, built on a former parking lot, is evenly divided into laboratory and office space. It has a solid base element and punched windows intended to mimic the pattern of DNA bar-code printouts and an undulating exterior facade on the lab side to represent "an abstraction of the DNA double helix," says project architect Steve Mulkey, formerly of Durrant Architects, which has ceased operations.
For security reasons, the building has no street entrance on 14th Street. It has an exterior alcove facing the street and only a limited public entry on its south side facing the Police Administration Building. With its setback from the street, a south-facing plaza and unusual facade, the building adds visual appeal to the mostly institutional character of government buildings in the area, Mulkey says.
The interior design showcases dramatic new artworks from the Denver Public Art Program, managed through Arts & Venues Denver. The main atrium features two suspended sculptures visible from outside the lab that are titled "Bullet" and "Suspect." They were created by California artist Cliff Garten and are made of hundreds of laser-cut, brushed aluminum plates strung on cables. The bullet piece is shaped like the rifling of a fired projectile to represent the ballistics work done at the lab. "Suspect" in the north atrium is made of two inverted strands representing spiraling DNA material. Hanging down 38 ft from the ceiling, both pieces are lit with sunlight and energy-efficient LED lights.






