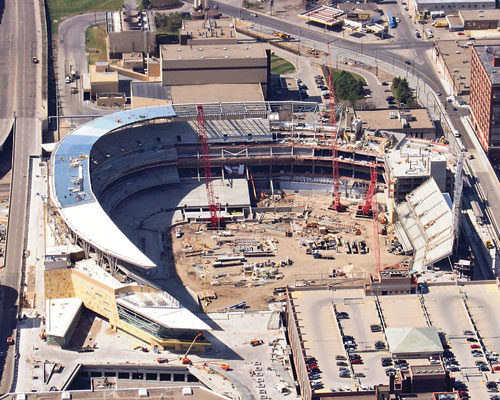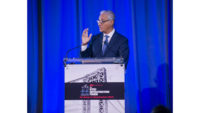Minneapolis Ballpark Construction Manager Pulls Off Squeeze Play




























Design and construction of Minneapolis’s Target Field, a $545-million ballpark for baseball’s Minnesota Twins, was like stuffing 12 lb of potatoes into an 8-lb bag. The eight-acre site not only was hemmed in on all sides by roads and rails, it really needed 12 acres to comfortably accommodate the program for a 40,000-seat ballpark. Because the neighbors were so close, there was no lay-down area or viable crane path outside the bowl’s footprint. Thus, the ballpark had to be constructed from the inside out, which builders consider far from ideal.
The many restrictions, including up to 14 partial time-outs per day while freight trains rolled by, didn’t keep Mortenson Construction, the local construction manager-at-risk, from finishing the job on budget and so early that, beginning in late December, there was little more to do than sit back and “watch the grass grow.” Mortenson received a temporary certificate of occupancy on Dec. 22, an unheard-of, three-plus months before the April 12 home opener. Substantial completion was achieved more than two months before the March 3 date set in Mortenson’s original $392-million, guaranteed-maximum-price contract, despite $65 million in enhancements. “It’s the first time we finished [a ballpark] so early,” says John Wood, a Mortenson senior vice president.
Mortenson handed over the keys to the owner on Jan. 4, having done much of the punch list. “I’ve never seen a sports facility of this complexity completed this far ahead of time,” says Jeffrey Appelbaum, managing director of Project Management Consultants LLC, Cleveland. Appelbaum, who serves as project counsel and lead management consultant to the Minnesota Ballpark Authority (MBA) and Minnesota Twins LLC, has been involved with 14 major sports projects.
The entire building team attributes a big part of the accomplishment to the use of virtual construction tools to manage the 14,000-activity schedule. This project “epitomizes” the successful use of building information modeling, says Wood. The construction BIM, created by Mortenson from the 2D contract documents, was the job’s bible, he adds. It was used extensively not only to track but to choreograph construction activities.
The building team also credits strong collaboration for the early completion. “We forced communication early on” between the architect, Populous, the owner and the CM, which resulted in an “unusually strong working relationship,” says Jerry Bell, president of Twins Sports Inc.
The Twins have played in the covered Metrodome for almost 30 years. A ballpark with a retractable roof was long considered, but it was rejected by the state legislature, which had to approve project funding, for cost reasons. In 2006, after a decade of difficulty, the retractable-roof idea was dropped, and project funding was enabled by state-level legislation. Public funds are mostly from a general sales tax in surrounding Hennepin County, equivalent to 3¢ on $20.
The county agreed to pay $350 million of the original, $480-million budget, including $260 million for the ballpark and $90 million for infrastructure. The Twins are paying $130 million for the ballpark, plus enhancements and possible cost overruns. In return, the team has control of construction. The MBA, the public entity created for the job, has oversight.
In 2007, the budget was raised to $545 million. Major enhancements include more than $16 million for plazas and walkways; $8 million for stone wall panels instead of metal ones, and $4.5 million for a soffit under the steel canopy.
Mortenson had no contractual financial incentives to finish early, says Bell. The savings for the CM is in the cost of overhead. For the Twins, the three-month move-in time is a luxury. Bell expects to close out the project this summer. There are no major claims, and the owner likely will receive some of Mortenson’s $15-million contingency fund.
Schedule and budget drove the fast-tracked project. The job’s executive management team, composed of veteran sports designers and builders, “religiously” met weekly to discuss claims, cost, design and construction to resolve issues in a “timely fashion and keep the project moving forward,” says Ed Hunter, MBA’s project manager.
Target Field stands on one of the most complex sites imaginable. At the north and south, the site is nestled between the elevated Fifth and Seventh streets. The partially rebuilt Fifth Street bridge contains an extension to the light-rail...



_ENRready.jpg?height=200&t=1737051881&width=200)











