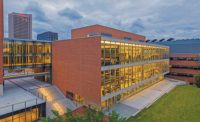Georgia Tech Building Boosts Research, Construction Practices

PHOTO: MCCARTHY BUILDING COS.
This $91-million, 223,000-sq-ft building not only features laboratory, office and administrative spaces, but also a basement vivarium, two underground cisterns with 24,000 gallons of capacity and tunnels designed to connect to two future buildings. Contractors attempted to overcome the site’s high-water table by elevating the structure’s slab on grade by 3 ft. During excavation, though, rains brought a former riverbed back to life, partially submerging the site. In the finished building, a harvest rainwater system feeds landscaping and greywater uses.
Georgia Institute of Technology Engineered Biosystems Building
Atlanta
Key Players
Owner Georgia State Financing and Investment Commission/Georgia Institute of Technology
Lead Design Firm Cooper Carry with Lake|Flato
Contractor McCarthy Building Cos.
Structural Engineer Uzun & Case
MEP Engineer Newcomb & Boyd


