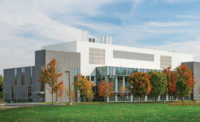Award of Merit Government/Public Building: Rochester Fire Station 2

PHOTO: DEAN RIGGOTT

PHOTO: DEAN RIGGOTT


This 31,000-sq-ft station consists of cast-in-place concrete spread footings, concrete masonry block bearing walls, precast plank floors and a long-lasting, standing seam metal roof on a steel joist roof structure. An extensive geothermal system consisting of 14 wells, equivalent to almost two miles of pipe, supplies 80% of the facility’s heating and cooling. While laying out the building footprint, a discrepancy between the structural and civil drawings was discovered and, with good cooperation of all design partners, resolved, the submitter says. Using physical mock-ups also enabled the team to avoid a major issue with the vapor barrier installation. To ensure a good safety culture, the team actively engaged Minnesota OSHA workplace consultants to review the site every six weeks.
Rochester Fire Station 2
Rochester, Minn.
Key Players
Owner Rochester Fire Dept.
Owner’s Representative CPMI
Lead Design Firm BKV Group
Contractor Knutson Construction
Structural Engineer BKV Group
Civil Engineer WSB & Associates Inc.
MEP Engineer MEP Associates LLC

-02.jpg?height=200&t=1699306479&width=200)



