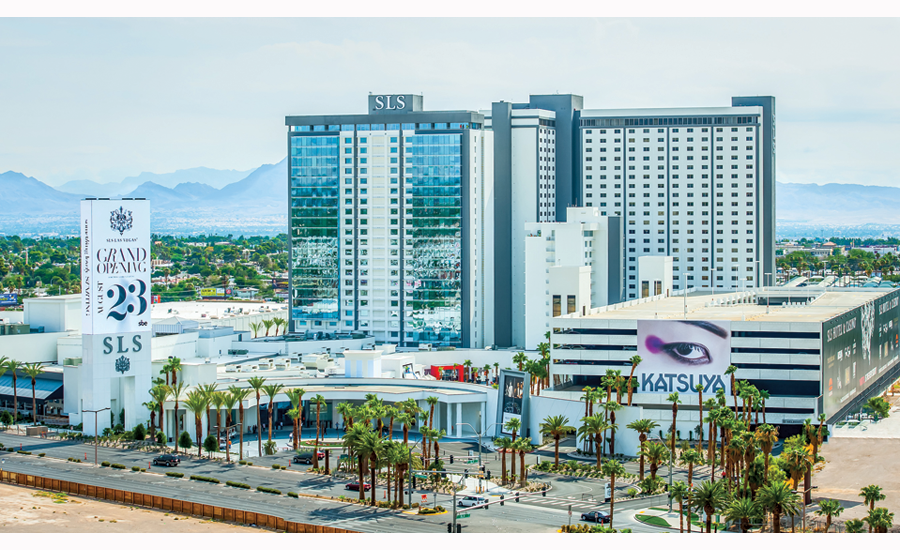Best Projects Residential/Hospitality: SLS Las Vegas








Las Vegas
Key Players
Owner/Developer SBE Entertainment Group
Lead Design Firm Gensler
General Contractor The Penta Building Group
Structural Engineering John A. Martin & Associates
Civil Engineering Kimley-Horn
Mechanical and Plumbing Engineering Southland Industries
Electrical Engineering Bombard Electric / JBA Consulting Engineers
Interior Design Philippe Starck
Creating the SLS Las Vegas out of the 50-year-old Sahara Hotel entailed a complete reinvention of a 1.5-million-sq-ft property and included three hotel towers.
The first large-scale construction project on the Las Vegas strip to occur after the recession ran from February 2013 to July 2014 with a confidential project cost estimated by the AGC Las Vegas chapter to be more than $415 million in January 2014.
Crews stripped each tower down to its structural elements for revised room layouts and installation of new mechanical, plumbing and electrical systems, plus new windows. More than 11,000 sq ft of living space was added without changing the building’s footprint by enclosing balconies with a curtain wall.
At 60,000 sq ft, SLS’s casino features 80 table games and 800 slot machines, a 3,000-sq-ft race and sports book, and 12,000 sq ft of high-end retail space. Most of the low-rise elements on the property were either entirely removed or stripped back to their structural elements to provide Penta’s team a new palette for construction.
The original Sahara Hotel building underwent a series of multi-layered expansions before the SLS full renovation, but its wood-framed structure had never been updated. In order to meet current code requirements, the construction team removed and replaced the original wood with structural steel.
“SLS took advantage of this and replaced the building with a structure that would house a VIP pool on top,” says Matt Woodmansee, project executive at Penta.
The 44,000-sq-ft rooftop pool area has 20 cabanas, a center bar, café and concert stage.
Penta also discovered asbestos during demolition, a fact that was not known during planning and that required mitigation through tenting and abatement.
Moreover, the three years the facility sat idle before renovations began also caused unforeseen alterations. Water didn’t flow through the waste lines and several plumbing lines had become corroded and required replacement.
According to Penta, the scale and size of the job required an extraordinarily high emphasis on planning and organizing. Work was broken down into 22 areas as early as the permit-drawings phase. A superintendent or assistant superintendent oversaw each area, reporting back to the general superintendent.
“While some team members had several zones assigned, this allowed for efficient and strategic alignment of team members,” Woodmansee says.
Penta shepherded 3,614 construction workers through its safety program and orientation during the SLS project. The OSHA recordable incident rate was 0.17 for more than 1 million hours worked.






