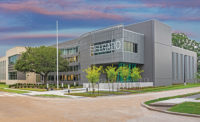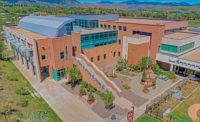Award Of Merit Higher Education/Research: Chandler-Gilbert Community College Coyote Center

PHOTO COURTESY OF LIAM FREDERICK
After a budget crunch caused a cancellation of an athletics-only facility, the Maricopa Community College District tasked the construction team to build a multipurpose facility. The resulting $21.6-million, 75,000-sq-ft Coyote Center serves as a front door to the college, a gathering space for locals and home of the athletic department.
Features include a student services area, 10,000-sq-ft gymnasium, fitness center, formal classrooms, event spaces as well as wellness facilities.
Designers were challenged to create a signature front door for all students, staff and visitors while serving the athletic department’s needs. A monumental entrance provides access for both the facility’s administrative side and the performance gymnasium, with shared common queuing and gathering spaces. A separate entrance serves the athletic department’s day-to-day activities.
The construction team used BIM to identify potential construction conflicts, including a design change that exposed two masonry walls previously covered by framing and drywall. Crews applied integral colored masonry block faces to the already-in-progress gray block wall, allowing construction to continue without delaying schedule or increasing cost.
The Coyote Center is also expected to earn LEED Gold certification thanks in part to a solar water heating system, water-efficient fixtures, LED lighting technology, white roofing materials and a climate and lighting control system.
Chandler-Gilbert Community College - Coyote Center
Chandler, Ariz.
Key Players
Owner Maricopa Community College District
Lead Design Firm Dick & Fritsche Design Group
General Contractor Sundt Construction




