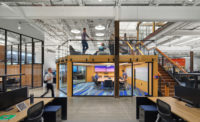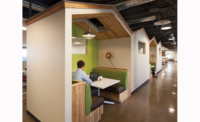Portland, Ore.
Key Players
Owner/Developer Shawon Crossen
Lead Design Firm THA Architecture Inc.
General Contractor Swinerton Builders
Structural Engineering KPFF
Portland-based Puppet Labs, which specializes in software, worked with Swinerton Builders and lead design firm THA Architecture Inc. to create a customized workplace. The $4.1-million, 74,000-sq-ft space features sustainable elements, conference rooms, a large event space and an industrial kitchen and bar serving local goods.
The space also features acoustical panels made of recycled plastic bottles. The ceiling is a combination of exposed concrete and randomly placed acoustical ceiling tiles designed to create depth and variation as employees walk down the corridor. To create a link between the two floors occupied by Puppet Labs, two sets of steel stairs were added.
Swinerton worked to limit tenant disruptions while revamping the building and overcame two major challenges: saw-cutting the existing post-tensioned concrete slab and hoisting two sets of steel staircases into the building, project officials note.
Judges praised the project for its “excellent safety record” and looking like a “great place to work.”





