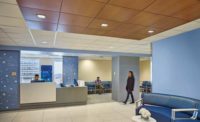Best Health Care Project: Nemours/Alfred I. DuPont Hospital For Children Expansion

PHOTO BY BRAD FEINKNOPF

PHOTO BY BRAD FEINKNOPF


The Nemours expansion project is a six-story, 423,000-sq-ft freestanding pediatric bed tower, designed to focus on enhancing the health care experience for patients and their families. The $233.6-million project was constructed in 38 months, during some of the worst weather in Delaware history, including torrential rain, heavy snow and record cold temperatures.
The facility includes 144 patient rooms, a shelled floor for 44 more rooms, an emergency and imaging department, food service and dining and a five-story atrium with retail space.
The team devised a prefabrication strategy to help save time on the project schedule, eliminate waste, enhance quality and improve safety. Crews built bathrooms, overhead MEP and patient headwalls at an offsite warehouse, approximately 10 miles from the jobsite.
Subcontractors were able to work in a climate-controlled environment with fewer hazards than at a typical jobsite. At the warehouse, pieces were constructed in an assembly-line environment and delivered to the site as needed.
Prefabrication efforts were complicated by the building’s design, which had a six-degree curve across the structure. The MEP racks and bathroom pods needed to be engineered to fit a curved corridor.
Building information modeling was used for digital layout in the field and helped coordinate the installation of prefabricated modules. The strategy cut site rough-in time while maintaining quality standards. The team estimates that it was able to reduce the construction schedule with prefabrication by 10% to 20% compared with traditional methods.
Steps were take to save time during inspections. Government inspectors were brought into the prefabrication warehouse at one time after some prefabrication work was complete. Inspectors were then able to sign off on all operations until prefabricated components arrived at the jobsite. The team claims this provided a saving compared with traditional construction, where inspections are done on an ongoing basis at the project site.
Prefabrication also reduced onsite congestion, improving patients’ access to the hospital. About 40% of the project’s square footage was completed at the prefabrication warehouse, making the hospital jobsite significantly less crowded.
Nemours/Alfred I. duPont Hospital for Children Expansion
Wilmington, Del.
Key Players
Owner The Nemours Foundation
Architect FKP Architects
General Contractor Skanska USA Building
Structural Engineer FKP Architects
Civil Engineer VanDemark & Lynch
MEP Engineer Binsky & Snyder
Landscape Architect Rodney Robinson Landscape Architects
Life Safety Rolf Jensen & Associates
Mechanical Binsky & Snyder
Electrical Hatzel & Buehler






