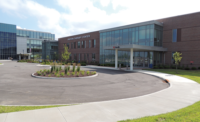Award of Merit Health Care: 3737 Science Center

PHOTO: TODD MASON, HALKIN MASON PHOTOGRAPHY
At 13 stories and 334,000 sq ft, 3737 Science Center’s flexible design accommodates a variety of clinical, laboratory research and office programs. Ten months before the originally scheduled completion date, the owner requested two additional floors, prompting a rapid redesign of structural and mechanical systems, elevators and curtain wall. A critical material fabrication decision path was developed to identify deadlines that required expedited owner approval.
The construction time line could be extended, but tenant occupancy schedules remained fixed. A temporary roof installed at the 10th floor made the building watertight so that interior work could proceed. The urban site was too small for a tower crane base, so a cantilevered crane was positioned along a side street. This enabled work to proceed while preserving separate lanes for vehicles, pedestrians and cyclists. During foundation work, unusual bottom-of-caisson inspections required special training and protective measures to lower inspectors safely into caisson holes.
The LEED-Gold project is Pennsylvania’s first clinical facility to utilize active chilled-beam technology with enthalpy heat wheel recovery. Along with reducing energy costs, the system allows for a lower floor-to-floor height without affecting interior ceiling heights. Cooling loads are reduced by solar shading devices, high-performance glazing and super-insulating walls. Other sustainable features include a reflective roof membrane, green roofs, high-efficiency water fixtures and water-efficient landscaping.
3737 Science Center
Philadelphia
Key Players
Developer Wexford Science & Technology
Architect ZGF Architects
General Contractor Intech Construction
Associate Architect Strada
Structural Engineer Keast & Hood Co.



