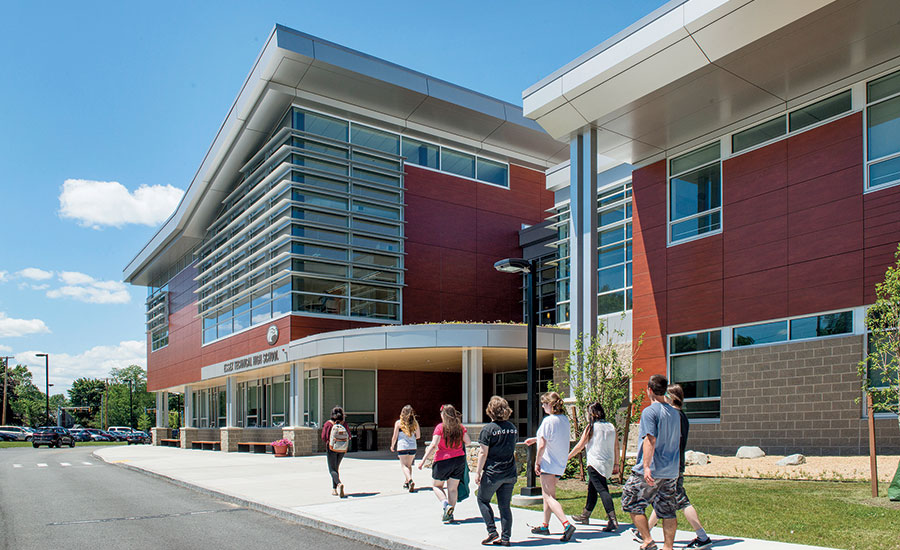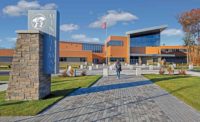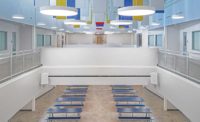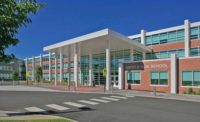Danvers, Mass.
Key Players
Owner Essex North Shore Agricultural and Technical School District
Owner’s Project Manager PMA Consultants
Architect Design Partnership of Cambridge
General Contractor Gilbane Building Co.
Civil Engineer Nitsch Engineering
MEP Engineer E.W. Audet & Sons
Farmstead Design Architect Wiles + Architects
The school’s core 331,000-sq-ft academic building is oriented around four 360-student academies that focus on agricultural, vocational and technical education. An additional 12 buildings provide shelter for animals and house programs that require additional space or have specialized requirements. Zones between the four academies contain shared dining commons, lounge and conference space. Each of those zones features expansive glazing and views to the campus, playing fields and grazing pastures. Public spaces allow vocational programs to offer the services of a restaurant and bakery, cosmetology salon and auto repair shop. That public area also offers access to the gymnasium, running track and fitness center.
Builders carefully sequenced and phased construction of the school’s buildings to keep the project on track for its scheduled opening date. Schedule risk analysis evaluated approximately 1,000 scenarios to help identify those activities with the greatest potential risk to milestone completion. At the punchlist phase, BIM 360 helped expedite work across all buildings, allowing real-time sharing of photographs, issue identification and location and completion schedule.
Being a vocational high school, the project provided an opportunity for students to study the construction trades. Regular tours gave students the opportunity to see the many phases of constructing a new building. Onsite trade foremen encouraged the students during their visits, enhancing the firsthand experience of construction.




