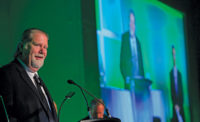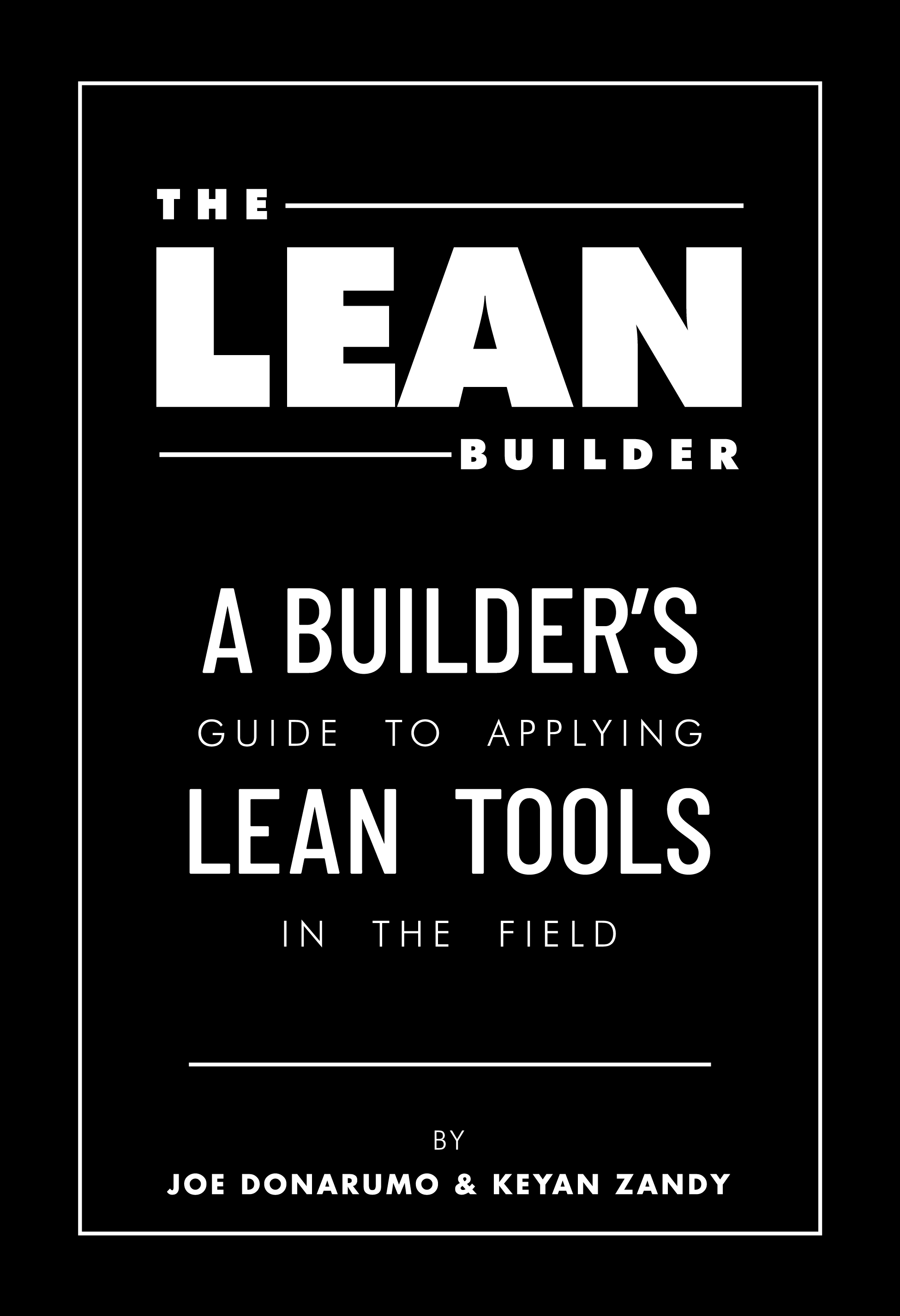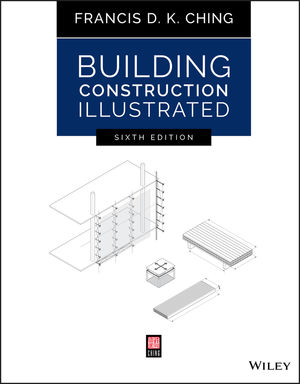The Village Shores Senior Community in Richfield, Minn., is getting a major infrastructure upgrade and expansion—one that includes carving an elevator core through every floor slab of a 10-story, 1980s-era, post-tensioned building.
General contractor Stevens Construction Corp., Bloomington, Minn., also is adding 50 senior housing units to the existing 166 units, while updating finishes and amenities. A primary-care medical center will be incorporated into the Market Plaza shopping center, which includes a range of retail shops located on the ground floor of the mixed-use complex.
The senior housing tower sits atop a ground-level parking garage. Retail tenants, including the new health care anchor, occupy the first floor, and senior tenants occupy floors two through 10. The building currently includes one centrally located elevator bank with only two elevators. An additional elevator bank was deemed necessary to improve the quality of life associated with senior housing by improving access and reducing wait times, says a representative of developer E. J. Plesko & Associates Inc., Madison, Wis.
Western Specialty Contractors, Minneapolis, sent a crew of eight to cut an elevator opening through the post-tension-cabled decks while keeping noise and disruption to a minimum during a tightly scheduled 30-day project. The time line required Western to complete one floor opening per week, with noise permitted only two days a week.
During the project’s first phase, the crew worked in the 99% occupied building, which houses nearly 200 residents, to remove 540 sq ft of 7.5-in.-thick concrete from the ground floor parking garage upward through the building’s fifth floor, detensioning 58 post-tensioned tendons, installing new anchors and cages outside the elevator openings and retensioning 116 tendons.
“The fact that the building is a post-tensioned structure added to the complexity of the task,” says Carl Fink, a partner with Fink Horejsh LLC of Monticello, Wis., the project’s engineer. “We had to figure out a place to put the elevator that was structurally feasible and didn’t mess with the building’s programming requirements. We analyzed the structure for slab removal and designed a temporary shoring system for the building slab while the post-tensioned cables were destressed and a hole was cut through the floor.”
New anchors were then created in the slab to restress the cables. “This [process] isn’t particularly common,” Fink says. “A post-tensioned structure is usually best left as is.”
The new elevator bank is located on the end of the building in a corner formerly used for storage. That section is being built-out in conjunction with the 16,200-sq-ft health care facility. The elevator core required extensive shoring, and as Western moved up through the building, shoring remained in place at least two floors below. The Western crew worked within the tight schedule to ensure that shoring was placed high enough in the building so that tenant build-out could start on time and keep the rest of the project on track.
“We liked Western’s approach [to the tight schedule],” says Jim Harmon, senior project manager, Stevens Construction. “They had a very aggressive plan and did a good job sticking to it.”
Phase one of the project wrapped up in June; phase two began in July, and the process will be repeated on floors six through 10, Harmon says.
Stack of Surprises
After Western cut the initial opening in the parking garage ceiling, the first of several surprises arose. A construction joint and four perpendicular post-tensioned tendons running through the deck required Western to detension four additional tendons and move them out of the work area.
Later in the project, newly discovered electrical mains could have created delays in the already tight schedule, but Western devised a work-around. “Original drawings from the ‘80s showed nothing but cables inside the [locations of the new] elevator openings, yet we found electrical mains and had to relocate them,” says Western project manager David Grandbois.
X-ray scanners located the tendons that ran through the elevator opening and allowed time for relocating the mains before crews finished cutting the hole.
A single wall separated the elevator construction from tenants in the senior-living facility. Removal of concrete and installation of rebar and new anchors was coordinated while residents were being transported to offsite visits or appointments. Western was prohibited from using air hammers to remove the concrete and had to rely on electric chipping hammers, which make less of a racket. No construction noise was permitted beyond the two days each week.
“The coordination effort was key, as the facility owner and manager helped set up [offsite] programs during the invasive, noisy portions of the project,” Harmon says.
Also, the contractor wasn’t permitted to use the building’s existing elevator to remove rubble because it was reserved for tenant use. Instead, crews lowered material to the third level, where it was sent down a chute to a Dumpster.
The larger elements of the renovation begin in phase two—adding the additional units—while Western continues core work on floors six through 10.










