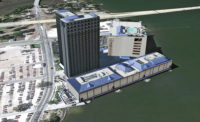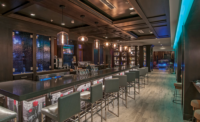Renovation/Restoration Best Project: The Gin at the Hutto Co-Op District

Photo by Brian Mihealsick Photography

Photo by Brian Mihealsick Photography


The Gin at the Hutto Co-Op District
Hutto, Texas
Best Project
General Contractor American Constructors Inc.
Owner City of Hutto
Lead Design Antenora Architects LLP
Structural Architectural Engineers Collaborative (AEC)
Civil Bury Inc. (Now Stantec)
MEP TTG Engineers
Landscape Architect TBG Partners
Project teams transformed the city of Hutto’s iconic, 65-year-old South Gin Building into a 6,500-sq-ft, open-air public gathering space.
The two original steel structures, known as the North and South Gin buildings, along with the site’s 24 original silos, were renovated by selectively deconstructing and reusing the best parts of each building to create a single structure. Teams also preserved unique aspects of both buildings, such as trusses that hold up the ceilings and the steel columns and windows.
The design team reinforced the structure to meet current codes while maintaining the elegance of the original steel details. Nearly 33 tons of new steel was integrated into the building. Because of the number of steel components and the lack of as-built drawings, most of the new pieces were custom built from onsite stock rather than being shop fabricated.
Teams also installed a new structural slab 12 in. higher than the existing slab to help alleviate potential flooding. The structural engineer designed eight large piers to be installed at the corners of the building. Drilling for those piers was complicated by the presence of underground water, requiring some piers to have casings placed deep into the excavation.






