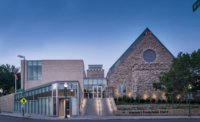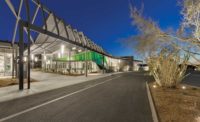Cultural/Worship Best Project - Vail Christain Church

IMAGE BY ERIK HINOTE PHOTOGRAPHY, COURTESY OF LLOYD CONSTRUCTION
Vail Christian Church
Tucson
Award of Merit
Owner/Developer Vail Christian Church
General Contractor Lloyd Construction Co.
Lead Design Firm Swaim Associates Architects
Structural Engineer Schneider Structural Engineers
Civil Engineer Rick Engineering
MEP Engineer Adams and Associates
Electrical Engineer Engineered Design Group, Southwest
Subcontractors (Truncated) Aardvark Electric; Achilles Air Conditioning Systems; Architectural Openings; Babby-Henkel Building; Charles Court Construction; CMG Contracting; Cox Masonry; Darling Geomatics; Janning’s Acoustical Design; Koedyker & Kenyon Construction
The 20,000-sq-ft first phase in the four-phase master plan for Vail Christian Church in Tucson includes a multipurpose room, outdoor amphitheater, classrooms and baptismal area. The team on the $4.6-million project contended with a desert dry wash intersecting the site. To ensure safe access, original bridge designs for parking lot access were shelved and replaced with a team-developed I-beam and deck design. Bank protection on the wash became an engineering and aesthetic challenge tackled by integrating gabion baskets as a project theme. Benches on the property were constructed of a gabion basket base. Fences formed of raw steel matched the look of the gabion baskets. The project had zero OSHA recordable incidents, while worker hours totaled more than 6,000.


