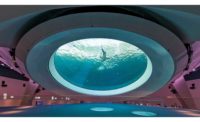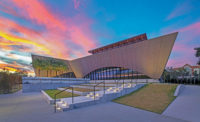Cultural Best Project - Faena Forum

RENDERING COURTESY OMA

RENDERING COURTESY OMA

PHOTO BY DESIMONE CONSULTING ENGINEERS

PHOTO BY DESIMONE CONSULTING ENGINEERS




Faena Forum
Miami Beach
Best Project
Owner Faena Properties
Lead Design Firm OMA
Program Manager/Owner's Representative Gardiner & Theobold
General Contractor Layton Construction Co.
Structural Engineer DeSimone Consulting Engineers
The Faena Forum is divided into two volumes—a cylinder that accommodates gathering spaces and a cube structure of hotel and meeting rooms. On the building’s third level, an assembly hall occupies both cylinder and cube, with the facility’s two halves designed to be used separately or in combination.
Below the cylinder, an exterior plaza along Collins Avenue is formed by removing a wedge from the front of the building. The cantilever, which shelters and shades the outdoor plaza, is supported by a structural facade of white cast-in-place concrete with high performance glazing infill panels. As a result of the project’s unusual geometric design, constructing the structure required careful sequencing. With the cylinder portion of the building cantilevered from the cube, contractors had to construct much of the cube in sufficient time to anchor the cylinder before removing that structure’s shoring system, thus allowing the cube structure’s weight to counteract the cylinder’s overturning forces. Engineers performed finite-element construction sequencing computer analysis to determine exactly how much of the cube needed to be built before the cylinder was safely anchored.
The reinforcement detailing of the facade’s three-dimensional arches and catenaries presented a design challenge, with engineers opting to use a range of reinforcement bar sizes to facilitate construction of the varying architectural shapes. By maintaining small bar dimensions, engineers could minimize bar congestion at the intersection of arches and catenaries, for instance. Additionally, the project team used self-consolidating concrete to mitigate reinforcement congestion at the intersection nodes and prevent concrete defects.
In order to correctly form the facade walls’ 310 unique geometric-shaped windows—manufactured in Italy—the window manufacturer fabricated false frames that crews attached to the formwork and embedded into the structural wall, ensuring all windows fit as specified upon arrival.
Another of the project team’s major challenges was constructing the 22-ft-deep underground parking garage, located in close proximity to the ocean and just 3 ft above the groundwater table. The contracting team determined that the most economical scheme for the garage’s foundation system would be a combination of steel sheet piles and an unreinforced concrete tremie slab—thus creating a “bathtub” to allow the contractor to work in dry conditions.








